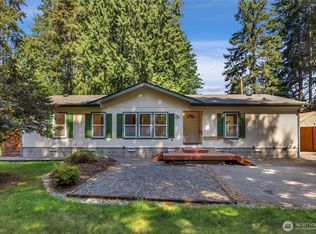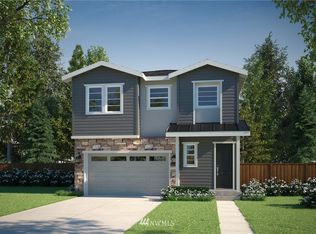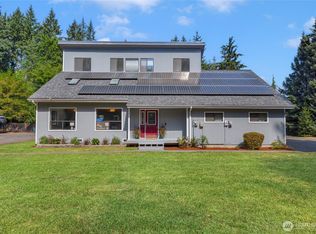Sold
Listed by:
Taylor Lee,
Real Broker LLC
Bought with: Real Broker LLC
$810,000
4623 224th Street SE, Bothell, WA 98021
3beds
1,332sqft
Single Family Residence
Built in 1988
0.68 Acres Lot
$806,700 Zestimate®
$608/sqft
$2,994 Estimated rent
Home value
$806,700
$750,000 - $863,000
$2,994/mo
Zestimate® history
Loading...
Owner options
Explore your selling options
What's special
Nestled on top of the hill in Canyon Park, lies a rare and private farmhouse. Sitting on .7 of an acre in a parklike setting, this home is built for entertainment and memories for you to create. As you walk into the home you get a cozy feeling of warmth with vaulted ceilings to a beautiful open concept kitchen. Walking out to the deck, it opens to a gorgeous back yard that expands to pastures with no homes in sight. This property is a hidden gem with an intense feeling of being deep in the country, while directly in the metropolis of Bothell. Detached garage and shop, RV Parking, garden and chicken coup with room for horses, properties like this rarely come around. Located in the Northshore School District.
Zillow last checked: 8 hours ago
Listing updated: November 01, 2025 at 04:06am
Listed by:
Taylor Lee,
Real Broker LLC
Bought with:
Leanna Young, 91627
Real Broker LLC
Source: NWMLS,MLS#: 2392334
Facts & features
Interior
Bedrooms & bathrooms
- Bedrooms: 3
- Bathrooms: 2
- Full bathrooms: 1
- 3/4 bathrooms: 1
- Main level bathrooms: 2
- Main level bedrooms: 3
Primary bedroom
- Level: Main
Bedroom
- Level: Main
Bedroom
- Level: Main
Bathroom full
- Level: Main
Bathroom three quarter
- Level: Main
Entry hall
- Level: Main
Family room
- Level: Main
Kitchen with eating space
- Level: Main
Utility room
- Level: Main
Heating
- Fireplace, Wall Unit(s), Electric, Propane
Cooling
- None
Appliances
- Included: Dishwasher(s), Disposal, Double Oven, Dryer(s), Microwave(s), Refrigerator(s), See Remarks, Stove(s)/Range(s), Washer(s), Garbage Disposal, Water Heater: electric, Water Heater Location: Kitchen/Pantry
Features
- Ceiling Fan(s)
- Flooring: Hardwood, Carpet
- Windows: Double Pane/Storm Window
- Basement: None
- Number of fireplaces: 1
- Fireplace features: Gas, Lower Level: 1, Fireplace
Interior area
- Total structure area: 1,332
- Total interior livable area: 1,332 sqft
Property
Parking
- Total spaces: 1
- Parking features: Driveway, Detached Garage, RV Parking
- Garage spaces: 1
Features
- Levels: One
- Stories: 1
- Entry location: Main
- Patio & porch: Ceiling Fan(s), Double Pane/Storm Window, Fireplace, Vaulted Ceiling(s), Water Heater
- Has view: Yes
- View description: See Remarks
Lot
- Size: 0.68 Acres
- Dimensions: 137' x 205'
- Features: High Voltage Line, Open Lot, Paved, Secluded, Athletic Court, Deck, Dog Run, Electric Car Charging, Fenced-Partially, Green House, Patio, Propane, RV Parking, Shop, Stable
- Topography: Equestrian,Level
- Residential vegetation: Brush, Garden Space, Pasture, Wooded
Details
- Parcel number: 27052800405200
- Zoning: R5
- Zoning description: Jurisdiction: County
- Special conditions: Standard
Construction
Type & style
- Home type: SingleFamily
- Architectural style: See Remarks
- Property subtype: Single Family Residence
Materials
- Wood Siding
- Foundation: Poured Concrete
- Roof: Composition
Condition
- Good
- Year built: 1988
- Major remodel year: 1988
Utilities & green energy
- Electric: Company: Snohomish Coontu PUD
- Sewer: Septic Tank
- Water: Public, See Remarks, Company: Alderwood Water Company
- Utilities for property: Ziply Fiberooptic, Ziply Fiberoptic
Community & neighborhood
Location
- Region: Bothell
- Subdivision: Bothell
HOA & financial
Other financial information
- Total actual rent: 3923
Other
Other facts
- Listing terms: Cash Out,Conventional
- Cumulative days on market: 84 days
Price history
| Date | Event | Price |
|---|---|---|
| 10/1/2025 | Sold | $810,000-3.5%$608/sqft |
Source: | ||
| 9/3/2025 | Pending sale | $839,000$630/sqft |
Source: | ||
| 6/13/2025 | Listed for sale | $839,000+247.4%$630/sqft |
Source: | ||
| 5/1/2003 | Sold | $241,500$181/sqft |
Source: | ||
Public tax history
| Year | Property taxes | Tax assessment |
|---|---|---|
| 2024 | $7,265 +14.3% | $822,000 +14.4% |
| 2023 | $6,358 -8.5% | $718,300 -18.2% |
| 2022 | $6,946 +9.9% | $877,600 +38.5% |
Find assessor info on the county website
Neighborhood: 98021
Nearby schools
GreatSchools rating
- 8/10Kokanee Elementary SchoolGrades: K-5Distance: 1.1 mi
- 7/10Leota Middle SchoolGrades: 6-8Distance: 3.2 mi
- 8/10North Creek High SchoolGrades: 9-12Distance: 2 mi
Schools provided by the listing agent
- Elementary: Canyon Creek Elem
- Middle: Skyview Middle School
- High: North Creek High School
Source: NWMLS. This data may not be complete. We recommend contacting the local school district to confirm school assignments for this home.

Get pre-qualified for a loan
At Zillow Home Loans, we can pre-qualify you in as little as 5 minutes with no impact to your credit score.An equal housing lender. NMLS #10287.



