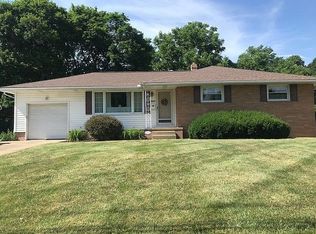Sold for $216,000
$216,000
4623 4th St NW, Canton, OH 44708
3beds
2,030sqft
Single Family Residence
Built in 1961
0.28 Acres Lot
$237,500 Zestimate®
$106/sqft
$1,516 Estimated rent
Home value
$237,500
$226,000 - $249,000
$1,516/mo
Zestimate® history
Loading...
Owner options
Explore your selling options
What's special
Beautiful all brick raised ranch 3/4 bedroom 1.5 bath home located in Perry Twp. Upon entry to the home you will find a large front deck perfect for entertaining and relaxing. Inside you are greeted by a spacious living room which flows into the open concept kitchen and dining room area. The kitchen offers updated quartz counter tops, breakfast bar with seating on both sides, and the complete set of almost brand new wifi enabled black stainless steel appliances. Down the hall you find a completely renovated full bathroom along with 3 bedrooms. The walk out basement adds an additional 572 sqft of living space including rec room or 4th bedroom, the half bath, and laundry facilities. Last but not least the 4 seasons room is the perfect place to relax and wind down from the day. The 17ft by 16ft room also offers 2 sources of heat (Gas wall mount heater and pellet stove) for the winter months. The huge backyard is entirely fenced in with cedar wood privacy fence and consists of 28 ft above ground pool with large deck and a shed. Finally the large oversized 2 car garage allows plenty of space for the vehicles while leaving additional storage space as well. Schedule your private showing before it's gone!
Zillow last checked: 8 hours ago
Listing updated: January 27, 2025 at 04:44pm
Listing Provided by:
Andy Alayamini teamandykw@gmail.com(330)323-5864,
Keller Williams Legacy Group Realty
Bought with:
Andy Alayamini, 2008001683
Keller Williams Legacy Group Realty
Source: MLS Now,MLS#: 4491538 Originating MLS: Stark Trumbull Area REALTORS
Originating MLS: Stark Trumbull Area REALTORS
Facts & features
Interior
Bedrooms & bathrooms
- Bedrooms: 3
- Bathrooms: 2
- Full bathrooms: 1
- 1/2 bathrooms: 1
- Main level bathrooms: 1
- Main level bedrooms: 3
Bedroom
- Description: Flooring: Carpet
- Level: Lower
- Dimensions: 22.00 x 11.00
Bedroom
- Description: Flooring: Carpet
- Level: First
- Dimensions: 13.00 x 11.00
Bedroom
- Description: Flooring: Carpet
- Level: First
- Dimensions: 12.00 x 12.00
Bedroom
- Description: Flooring: Carpet
- Level: First
- Dimensions: 12.00 x 9.00
Bathroom
- Description: Flooring: Ceramic Tile
- Level: First
- Dimensions: 10.00 x 8.00
Bathroom
- Description: Flooring: Other
- Level: Lower
Dining room
- Description: Flooring: Ceramic Tile
- Level: First
- Dimensions: 13.00 x 11.00
Kitchen
- Description: Flooring: Ceramic Tile
- Level: First
- Dimensions: 14.00 x 10.00
Laundry
- Description: Flooring: Other
- Level: Lower
- Dimensions: 22.00 x 15.00
Living room
- Description: Flooring: Carpet
- Level: First
- Dimensions: 19.00 x 12.00
Sunroom
- Description: Flooring: Carpet
- Features: Window Treatments
- Level: First
- Dimensions: 17.00 x 16.00
Heating
- Forced Air, Gas
Cooling
- Central Air
Appliances
- Included: Dryer, Dishwasher, Disposal, Microwave, Range, Refrigerator, Water Softener, Washer
Features
- Basement: Full,Finished,Unfinished,Walk-Out Access
- Has fireplace: No
Interior area
- Total structure area: 2,030
- Total interior livable area: 2,030 sqft
- Finished area above ground: 1,458
- Finished area below ground: 572
Property
Parking
- Total spaces: 2
- Parking features: Attached, Electricity, Garage, Garage Door Opener, Heated Garage, Paved, Water Available
- Attached garage spaces: 2
Accessibility
- Accessibility features: None
Features
- Levels: One
- Stories: 1
- Patio & porch: Deck, Enclosed, Patio, Porch
- Pool features: Above Ground
- Fencing: Full,Wood
Lot
- Size: 0.28 Acres
Details
- Additional structures: Shed(s)
- Parcel number: 04308230
Construction
Type & style
- Home type: SingleFamily
- Architectural style: Ranch
- Property subtype: Single Family Residence
Materials
- Brick
- Roof: Asphalt,Fiberglass
Condition
- Year built: 1961
Utilities & green energy
- Sewer: Public Sewer
- Water: Public
Community & neighborhood
Security
- Security features: Security System, Smoke Detector(s)
Community
- Community features: Public Transportation
Location
- Region: Canton
- Subdivision: Clover Dale
Other
Other facts
- Listing terms: Cash,Conventional,FHA,VA Loan
Price history
| Date | Event | Price |
|---|---|---|
| 10/24/2023 | Sold | $216,000+2.9%$106/sqft |
Source: | ||
| 9/23/2023 | Pending sale | $209,900$103/sqft |
Source: | ||
| 9/21/2023 | Listed for sale | $209,900-12.5%$103/sqft |
Source: | ||
| 9/19/2023 | Listing removed | -- |
Source: | ||
| 9/16/2023 | Listed for sale | $239,900+33499.4%$118/sqft |
Source: | ||
Public tax history
| Year | Property taxes | Tax assessment |
|---|---|---|
| 2024 | $3,203 +58.3% | $68,820 +39% |
| 2023 | $2,023 -1.6% | $49,500 |
| 2022 | $2,055 -6.1% | $49,500 |
Find assessor info on the county website
Neighborhood: 44708
Nearby schools
GreatSchools rating
- NAWhipple Heights Elementary SchoolGrades: K-4Distance: 0.5 mi
- 7/10Edison Middle SchoolGrades: 7-8Distance: 1.6 mi
- 5/10Perry High SchoolGrades: 9-12Distance: 1.9 mi
Schools provided by the listing agent
- District: Perry LSD Stark- 7614
Source: MLS Now. This data may not be complete. We recommend contacting the local school district to confirm school assignments for this home.
Get a cash offer in 3 minutes
Find out how much your home could sell for in as little as 3 minutes with a no-obligation cash offer.
Estimated market value$237,500
Get a cash offer in 3 minutes
Find out how much your home could sell for in as little as 3 minutes with a no-obligation cash offer.
Estimated market value
$237,500
