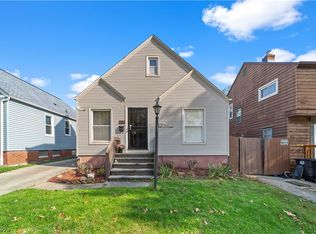Sold for $175,000
$175,000
4623 Fulton Rd, Cleveland, OH 44144
3beds
--sqft
Single Family Residence
Built in 1955
4,199.18 Square Feet Lot
$-- Zestimate®
$--/sqft
$1,371 Estimated rent
Home value
Not available
Estimated sales range
Not available
$1,371/mo
Zestimate® history
Loading...
Owner options
Explore your selling options
What's special
Pride of ownership is the hallmark of this absolutely gorgeous and meticulously well maintained 3 bedroom home. Recently renovated with updates galore the freshly painted interior boasts a fully remodeled eat in kitchen with granite countertops, LVT flooring, ample cabinet/counter space and all appliances stay. An inviting living room. Two nicely appointed first floor bedrooms and a gorgeous remodeled bathroom round out the first floor. Spacious second floor master bedroom with beautiful LVT floors and access to additional storage. The lower level has been waterproofed (fully transferrable) and features a sprawling recreation room with new carpet, gas fireplace, built-in cabinets, new carpeting and the mounted big screen TV stays. Washer and dryer stay, loads of additional storage space and a bonus room that would make a great workout or gaming area. Newer (all in 2019): roof, vinyl windows/siding, furnace and AC. (All in 2011): garage, garage pad, concrete driveway and basement waterproofing. Home Warranty. The rear deck is the perfect place to relax or entertain!! Minutes from Ridge Park Square, I480 and downtown Cleveland, this home is centrally located and convenient to shopping and entertainment. This is a wonderful home, location and opportunity!!
Zillow last checked: 8 hours ago
Listing updated: November 19, 2025 at 10:06am
Listing Provided by:
Larry R Wanke 216-215-1165 larrywanke@att.net,
Keller Williams Greater Metropolitan
Bought with:
Monica Rivera, 2008000123
Platinum Real Estate
Source: MLS Now,MLS#: 5147817 Originating MLS: Akron Cleveland Association of REALTORS
Originating MLS: Akron Cleveland Association of REALTORS
Facts & features
Interior
Bedrooms & bathrooms
- Bedrooms: 3
- Bathrooms: 1
- Full bathrooms: 1
- Main level bathrooms: 1
- Main level bedrooms: 2
Primary bedroom
- Description: Flooring: Luxury Vinyl Tile
- Level: Second
- Dimensions: 16 x 11
Bedroom
- Description: Flooring: Carpet
- Level: First
- Dimensions: 11 x 11
Bedroom
- Description: Flooring: Carpet
- Level: First
- Dimensions: 11 x 11
Eat in kitchen
- Description: Flooring: Luxury Vinyl Tile
- Level: First
- Dimensions: 14 x 8
Living room
- Description: Flooring: Carpet
- Level: First
- Dimensions: 17 x 11
Recreation
- Description: Flooring: Carpet
- Level: Lower
- Dimensions: 21 x 11
Heating
- Forced Air
Cooling
- Central Air
Appliances
- Included: Dryer, Microwave, Range, Refrigerator, Washer
- Laundry: Lower Level
Features
- Granite Counters
- Basement: Full,Partially Finished
- Has fireplace: No
- Fireplace features: Gas, Recreation Room
Property
Parking
- Total spaces: 2
- Parking features: Detached, Garage
- Garage spaces: 2
Features
- Levels: Two
- Stories: 2
- Patio & porch: Deck
- Fencing: Chain Link,Privacy
Lot
- Size: 4,199 sqft
Details
- Parcel number: 01209089
- Special conditions: Standard
Construction
Type & style
- Home type: SingleFamily
- Architectural style: Bungalow,Cape Cod
- Property subtype: Single Family Residence
Materials
- Vinyl Siding
- Roof: Asphalt,Fiberglass
Condition
- Year built: 1955
Details
- Warranty included: Yes
Utilities & green energy
- Sewer: Public Sewer
- Water: Public
Community & neighborhood
Location
- Region: Cleveland
- Subdivision: North Cliffe
Other
Other facts
- Listing terms: Cash,Conventional,FHA,VA Loan
Price history
| Date | Event | Price |
|---|---|---|
| 9/22/2025 | Sold | $175,000+6.4% |
Source: | ||
| 8/17/2025 | Pending sale | $164,500 |
Source: | ||
| 8/14/2025 | Listed for sale | $164,500+145.9% |
Source: | ||
| 1/7/1997 | Sold | $66,900 |
Source: Public Record Report a problem | ||
Public tax history
| Year | Property taxes | Tax assessment |
|---|---|---|
| 2024 | $2,641 +32.5% | $40,290 +53.3% |
| 2023 | $1,994 +0.6% | $26,290 |
| 2022 | $1,983 +1% | $26,290 |
Find assessor info on the county website
Neighborhood: Old Brooklyn
Nearby schools
GreatSchools rating
- 5/10Rhodes College and Career AcademyGrades: 2-3,6-12Distance: 0.1 mi
- 5/10Rhodes Schools of Environmental StudiesGrades: 9-12Distance: 0.1 mi
- 5/10William Rainey HarperGrades: PK-7Distance: 0.2 mi
Schools provided by the listing agent
- District: Cleveland Municipal - 1809
Source: MLS Now. This data may not be complete. We recommend contacting the local school district to confirm school assignments for this home.
Get pre-qualified for a loan
At Zillow Home Loans, we can pre-qualify you in as little as 5 minutes with no impact to your credit score.An equal housing lender. NMLS #10287.
