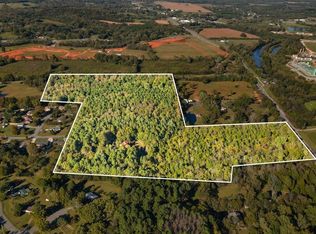Closed
$863,500
4623 Lebanon Rd, Murfreesboro, TN 37129
3beds
2,817sqft
Single Family Residence, Residential
Built in 1950
7.97 Acres Lot
$-- Zestimate®
$307/sqft
$3,040 Estimated rent
Home value
Not available
Estimated sales range
Not available
$3,040/mo
Zestimate® history
Loading...
Owner options
Explore your selling options
What's special
Home to sell at public auction on Saturday, July 26th at 10am. Estate Auction
Home, Land, Buildings, Private Lake, Personal Property
Located just outside of Murfreesboro city limits on the north side of town.
Features include a 3 bedroom brick, ranch-style home with 2900 sq. ft, 2 baths, formal dining room, formal living room, kitchen with breakfast nook, den, bookcases with window seats, separate laundry area, 2 fireplaces, large front porch, screened patio, and deck. Flooring is tile and carpet.
Outdoors is absolutely gorgeous with a park-like setting on 8± acres, trees, family lake stocked with fish, a pavilion by the lake, approx.16'x50' building for motor coach, second building approx. 34'x50' with heat & A/C, concrete floor, and 3 roll-up doors, and garage/shop building approx. 24'x45'. Other notables are two water wells, blacktop drive with ample parking, and wood fencing. A soil study has determined there is more suitable soil for septic system additions.
TERMS: REAL ESTATE: $50,000 down day of sale, balance due in 30 days.
PERSONAL PROPERTY: Cash, Earnnest, Visa, Mastercard +3%
TAXES: Prorated POSSESSION: With Deed
Zillow last checked: 8 hours ago
Listing updated: August 27, 2025 at 01:55pm
Listing Provided by:
Bob Bugg 615-456-4042,
Parks Auction & Realty
Bought with:
Bob Bugg, 264129
Parks Auction & Realty
Source: RealTracs MLS as distributed by MLS GRID,MLS#: 2936631
Facts & features
Interior
Bedrooms & bathrooms
- Bedrooms: 3
- Bathrooms: 2
- Full bathrooms: 2
- Main level bedrooms: 3
Heating
- Central, Electric
Cooling
- Central Air, Electric
Appliances
- Included: Electric Oven, Built-In Electric Range
Features
- Flooring: Carpet, Tile
- Basement: None,Crawl Space
- Fireplace features: Living Room, Wood Burning
Interior area
- Total structure area: 2,817
- Total interior livable area: 2,817 sqft
- Finished area above ground: 2,817
Property
Parking
- Total spaces: 3
- Parking features: Detached
- Garage spaces: 3
Features
- Levels: One
- Stories: 1
- Patio & porch: Patio, Covered, Deck
- Waterfront features: Pond
Lot
- Size: 7.97 Acres
- Features: Rolling Slope
- Topography: Rolling Slope
Details
- Parcel number: 047 07101 R0026123
- Special conditions: Auction
Construction
Type & style
- Home type: SingleFamily
- Property subtype: Single Family Residence, Residential
Materials
- Brick
Condition
- New construction: No
- Year built: 1950
Utilities & green energy
- Sewer: Septic Tank
- Water: Private
- Utilities for property: Electricity Available, Water Available
Community & neighborhood
Location
- Region: Murfreesboro
- Subdivision: 0
Price history
| Date | Event | Price |
|---|---|---|
| 8/26/2025 | Sold | $863,500+282.1%$307/sqft |
Source: | ||
| 4/17/1992 | Sold | $226,000$80/sqft |
Source: Agent Provided Report a problem | ||
Public tax history
| Year | Property taxes | Tax assessment |
|---|---|---|
| 2018 | $1,897 -6.2% | $90,350 +19.7% |
| 2017 | $2,022 | $75,450 |
| 2016 | $2,022 | $75,450 |
Find assessor info on the county website
Neighborhood: 37129
Nearby schools
GreatSchools rating
- 8/10Walter Hill Elementary SchoolGrades: PK-5Distance: 1.6 mi
- 8/10Siegel Middle SchoolGrades: 6-8Distance: 1.5 mi
- 7/10Siegel High SchoolGrades: 9-12Distance: 1.8 mi
Schools provided by the listing agent
- Elementary: Walter Hill Elementary
- Middle: Siegel Middle School
- High: Siegel High School
Source: RealTracs MLS as distributed by MLS GRID. This data may not be complete. We recommend contacting the local school district to confirm school assignments for this home.
Get pre-qualified for a loan
At Zillow Home Loans, we can pre-qualify you in as little as 5 minutes with no impact to your credit score.An equal housing lender. NMLS #10287.
