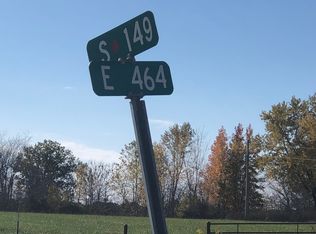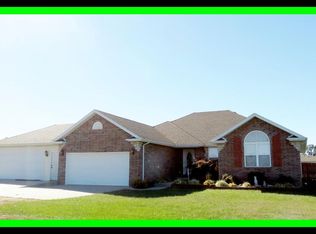Beautiful mostly brick home on 3 acres M/L. A nice country setting just minutes from Bolivar. This custom built 2100+ square foot home has 3 bedrooms, 2 bath, and is move in ready. All new appliances, wood floors, and fresh paint. Gorgeous entry, fireplace and stunning high beams in living area. Kitchen boasts breakfast nook, granite countertops, gas cooking range, pantry, and island. Separate dining area. Master bedroom has a large walk-in closet, soaking tub, and stand up shower. Located in Bolivar School district. Come check this one out!
This property is off market, which means it's not currently listed for sale or rent on Zillow. This may be different from what's available on other websites or public sources.

