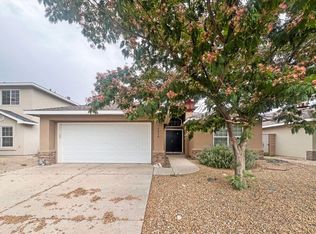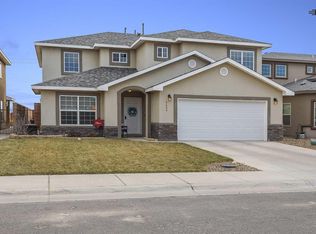OPEN FLOOR PLAN!! This plan is spacious and is sure to please. With a separate entry and gallery, this plan is all about first impressions. The large and open great room connects the kitchen and dining area. The split floor plan is ideal for privacy and master suite includes and large master bath and walk-in closet. Includes 3rd Car Garage! Stone on front. Upgraded cabinets and tile. Tower entry with double front doors.
This property is off market, which means it's not currently listed for sale or rent on Zillow. This may be different from what's available on other websites or public sources.


