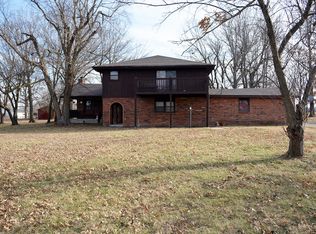Spacious Ranch on Acreage!Long private black top drive leads to a one of a kind property. This immaculate one level home is over 3000 sq ft on 10 ac. An open kitchen features lots of cabinet, pantry, island, Formal dining, multiple living areas, huge workshop, storm shelter, office/den. Also a sun room that overlooks a beautiful park-like setting with extensive landscaping. 2 car attached garage & 2 car detached garage & a covered patio for outdoor entertaining. This home could easily be made into 2 living quarters. Outbuildings, chicken-house, garden area & water spigots, Wooded & cleared acreage. This is an outstanding value, call today for your showing.
This property is off market, which means it's not currently listed for sale or rent on Zillow. This may be different from what's available on other websites or public sources.
