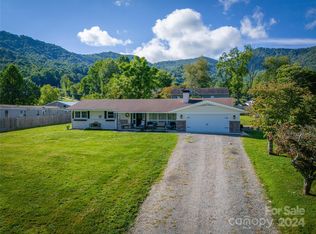Closed
$860,000
4625 Dutch Cove Rd, Canton, NC 28716
3beds
2,801sqft
Single Family Residence
Built in 1988
2.75 Acres Lot
$831,600 Zestimate®
$307/sqft
$2,254 Estimated rent
Home value
$831,600
$740,000 - $931,000
$2,254/mo
Zestimate® history
Loading...
Owner options
Explore your selling options
What's special
Once in a lifetime opportunity to own your dream home in a fairytale setting! This farmhouse is a replica of the original home built in the late 1800s. You get all the historic charm w/ modern luxuries plus a guest house! The main home is three stories offering 3 bedrooms and bonus room, 3 full baths, and finished attic adding extra living space. Wow your guest w/ the stunning kitchen with 36 in stove, custom built over head fan, island, and hot pot filler faucet over the range. Entertain on the 1150 sq ft deck w/pergola covered grilling area, outdoor TV, and large fire pit. The guest house was a general store in the early 1900s for the cove. In 2019 it was renovated and turned into a studio setup guest area. This unique property has two creeks that support a gorgeous pond with beautiful fish! The 2.75 acres also offers a 630sqft detached garage, storage shed, small barn with a fenced area, treehouse, and swings for kids or adults!
Zillow last checked: 8 hours ago
Listing updated: October 21, 2024 at 02:03pm
Listing Provided by:
Monique Mraz Crook sellsmart@gmail.com,
Sell Smart Realty
Bought with:
Monique Mraz Crook
Sell Smart Realty
Source: Canopy MLS as distributed by MLS GRID,MLS#: 4144586
Facts & features
Interior
Bedrooms & bathrooms
- Bedrooms: 3
- Bathrooms: 3
- Full bathrooms: 3
- Main level bedrooms: 1
Primary bedroom
- Level: Main
Primary bedroom
- Level: Main
Bathroom full
- Level: Main
Bathroom full
- Level: Main
Dining room
- Level: Main
Dining room
- Level: Main
Kitchen
- Features: Kitchen Island
- Level: Main
Kitchen
- Level: Main
Living room
- Level: Main
Living room
- Level: Main
Heating
- Central
Cooling
- Central Air
Appliances
- Included: Convection Oven, Dishwasher, Dryer, Electric Cooktop, Electric Oven, Electric Water Heater, Exhaust Fan, Exhaust Hood, Gas Water Heater, Indoor Grill, Microwave, Oven, Plumbed For Ice Maker, Propane Water Heater, Refrigerator, Self Cleaning Oven, Tankless Water Heater, Washer
- Laundry: In Bathroom, Upper Level
Features
- Built-in Features, Kitchen Island, Open Floorplan, Pantry, Walk-In Closet(s), Total Primary Heated Living Area: 2321
- Flooring: Carpet, Tile, Wood
- Doors: French Doors, Insulated Door(s)
- Windows: Insulated Windows
- Has basement: No
- Attic: Finished
- Fireplace features: Family Room, Fire Pit, Gas Unvented, Outside, Propane, Wood Burning
Interior area
- Total structure area: 2,116
- Total interior livable area: 2,801 sqft
- Finished area above ground: 2,321
- Finished area below ground: 0
Property
Parking
- Total spaces: 2
- Parking features: Circular Driveway, Driveway, Detached Garage
- Garage spaces: 2
- Has uncovered spaces: Yes
Accessibility
- Accessibility features: Two or More Access Exits, Bath 60 Inch Turning Radius
Features
- Levels: Three Or More
- Stories: 3
- Patio & porch: Covered, Deck, Front Porch, Patio, Porch, Rear Porch, Side Porch
- Exterior features: Fire Pit, Livestock Run In, Outdoor Shower, Storage
- Fencing: Wood
- Has view: Yes
- View description: Long Range, Mountain(s), Year Round
- Waterfront features: None, Creek, Pond, Creek/Stream
Lot
- Size: 2.75 Acres
- Features: Cleared, Level, Pasture, Pond(s), Wooded, Views
Details
- Additional structures: Barn(s), Outbuilding, Packing Shed, Shed(s)
- Parcel number: 8665861500
- Zoning: R
- Special conditions: Standard
Construction
Type & style
- Home type: SingleFamily
- Architectural style: Farmhouse
- Property subtype: Single Family Residence
Materials
- Brick Partial, Wood
- Foundation: Crawl Space
- Roof: Shingle
Condition
- New construction: No
- Year built: 1988
Utilities & green energy
- Sewer: Septic Installed
- Water: Well
- Utilities for property: Cable Connected, Electricity Connected, Propane, Underground Power Lines, Underground Utilities, Wired Internet Available
Community & neighborhood
Security
- Security features: Carbon Monoxide Detector(s), Smoke Detector(s)
Location
- Region: Canton
- Subdivision: None
Other
Other facts
- Road surface type: Gravel, Paved
Price history
| Date | Event | Price |
|---|---|---|
| 10/18/2024 | Sold | $860,000+8.4%$307/sqft |
Source: | ||
| 8/6/2024 | Pending sale | $793,168$283/sqft |
Source: | ||
| 7/13/2024 | Price change | $793,168-11.6%$283/sqft |
Source: | ||
| 6/11/2024 | Price change | $897,000-10%$320/sqft |
Source: | ||
| 5/27/2024 | Listed for sale | $997,000-11.5%$356/sqft |
Source: | ||
Public tax history
| Year | Property taxes | Tax assessment |
|---|---|---|
| 2024 | $2,876 +1.4% | $396,600 |
| 2023 | $2,836 +26.3% | $396,600 |
| 2022 | $2,246 | $396,600 +17.8% |
Find assessor info on the county website
Neighborhood: 28716
Nearby schools
GreatSchools rating
- 6/10Meadowbrook ElementaryGrades: PK-5Distance: 1.8 mi
- 8/10Canton MiddleGrades: 6-8Distance: 3.1 mi
- 8/10Pisgah HighGrades: 9-12Distance: 2.8 mi

Get pre-qualified for a loan
At Zillow Home Loans, we can pre-qualify you in as little as 5 minutes with no impact to your credit score.An equal housing lender. NMLS #10287.
