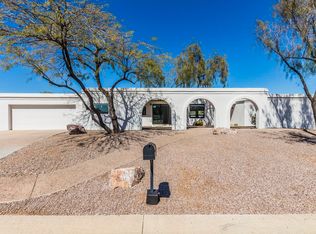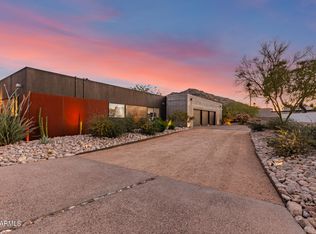Sold for $1,700,000
$1,700,000
4625 E Mountain View Rd, Phoenix, AZ 85028
3beds
2baths
2,647sqft
Single Family Residence
Built in 1976
0.58 Acres Lot
$1,676,400 Zestimate®
$642/sqft
$4,991 Estimated rent
Home value
$1,676,400
$1.53M - $1.84M
$4,991/mo
Zestimate® history
Loading...
Owner options
Explore your selling options
What's special
Renovated from top to bottom, this modern home features 3 beds + an office, 2 baths, and 2,650sf of living space, all on .6 acres of land! Vaulted ceilings in the great room, floor to ceiling fireplace, large updated kitchen, and tons of natural light. Split floor plan with a large primary suite featuring his and hers closets, an updated bathroom, and access to the backyard. Two secondary bedrooms are good sized and the office is perfectly situated off the great room. The backyard is a retreat with a large covered patio, newly renovated pool, large turf area, built-in BBQ, and covered ramada. Enjoy this prime Phoenix location just a stones throw from Paradise Valley and completely surrounded by stunning mountain views. Reasonable HOA with community pickleball and tennis courts.
Zillow last checked: 8 hours ago
Listing updated: January 14, 2026 at 02:19pm
Listed by:
Michael J. D'Elena 602-317-4761,
Compass,
Katie Foss 480-236-8154,
Compass
Bought with:
Debra K Adamson, SA547391000
RE/MAX Fine Properties
Source: ARMLS,MLS#: 6833455

Facts & features
Interior
Bedrooms & bathrooms
- Bedrooms: 3
- Bathrooms: 2
Heating
- Electric
Cooling
- Central Air, Ceiling Fan(s), Programmable Thmstat
Appliances
- Laundry: Engy Star (See Rmks)
Features
- High Speed Internet, Double Vanity, Eat-in Kitchen, Breakfast Bar, No Interior Steps, Vaulted Ceiling(s), Wet Bar, Kitchen Island, Pantry, Full Bth Master Bdrm, Separate Shwr & Tub
- Flooring: Stone, Tile
- Windows: Double Pane Windows
- Has basement: No
- Has fireplace: Yes
- Fireplace features: Family Room
Interior area
- Total structure area: 2,647
- Total interior livable area: 2,647 sqft
Property
Parking
- Total spaces: 6
- Parking features: RV Gate, Direct Access, Circular Driveway, Side Vehicle Entry
- Garage spaces: 2
- Uncovered spaces: 4
Features
- Stories: 1
- Patio & porch: Covered, Patio
- Exterior features: Built-in Barbecue
- Has private pool: Yes
- Pool features: Variable Speed Pump, Diving Pool
- Spa features: None
- Fencing: Block
- Has view: Yes
- View description: Mountain(s)
Lot
- Size: 0.58 Acres
- Features: Sprinklers In Rear, Sprinklers In Front, Corner Lot, Desert Back, Desert Front, Cul-De-Sac, Synthetic Grass Back
Details
- Parcel number: 16815028
Construction
Type & style
- Home type: SingleFamily
- Architectural style: Other,Contemporary,Ranch
- Property subtype: Single Family Residence
Materials
- Stucco, Painted, Stone, Block
- Roof: Built-Up,Foam,Metal
Condition
- Year built: 1976
Details
- Builder name: Golden Heritage
Utilities & green energy
- Sewer: Public Sewer
- Water: City Water
Green energy
- Energy efficient items: Multi-Zones
Community & neighborhood
Community
- Community features: Pickleball, Tennis Court(s)
Location
- Region: Phoenix
- Subdivision: RANCHO ALTA VIDA
HOA & financial
HOA
- Has HOA: Yes
- HOA fee: $435 quarterly
- Services included: Other (See Remarks)
- Association name: Rancho Alta Vida
- Association phone: 623-877-1396
Other
Other facts
- Listing terms: Cash,Conventional,VA Loan
- Ownership: Fee Simple
Price history
| Date | Event | Price |
|---|---|---|
| 6/5/2025 | Sold | $1,700,000-2.9%$642/sqft |
Source: | ||
| 4/10/2025 | Pending sale | $1,750,000$661/sqft |
Source: | ||
| 3/26/2025 | Listed for sale | $1,750,000+6.1%$661/sqft |
Source: | ||
| 4/15/2024 | Sold | $1,650,000-2.7%$623/sqft |
Source: | ||
| 3/7/2024 | Pending sale | $1,695,000$640/sqft |
Source: | ||
Public tax history
| Year | Property taxes | Tax assessment |
|---|---|---|
| 2025 | $5,217 +5.3% | $102,400 -5.3% |
| 2024 | $4,956 -9% | $108,170 +67.7% |
| 2023 | $5,445 +17% | $64,504 -0.3% |
Find assessor info on the county website
Neighborhood: Paradise Valley
Nearby schools
GreatSchools rating
- 8/10Cherokee Elementary SchoolGrades: PK-5Distance: 1.3 mi
- 9/10Cocopah Middle SchoolGrades: 6-8Distance: 2.6 mi
- 9/10Chaparral High SchoolGrades: 9-12Distance: 2.8 mi
Schools provided by the listing agent
- Elementary: Cherokee Elementary School
- Middle: Cocopah Middle School
- High: Chaparral High School
- District: Scottsdale Unified District
Source: ARMLS. This data may not be complete. We recommend contacting the local school district to confirm school assignments for this home.
Get a cash offer in 3 minutes
Find out how much your home could sell for in as little as 3 minutes with a no-obligation cash offer.
Estimated market value$1,676,400
Get a cash offer in 3 minutes
Find out how much your home could sell for in as little as 3 minutes with a no-obligation cash offer.
Estimated market value
$1,676,400

