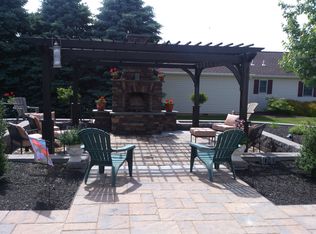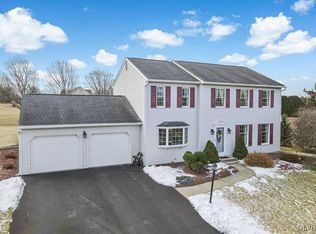Sold for $550,000
$550,000
4625 Fairway Rd, Bethlehem, PA 18020
3beds
2,273sqft
Single Family Residence
Built in 1992
0.47 Acres Lot
$-- Zestimate®
$242/sqft
$2,842 Estimated rent
Home value
Not available
Estimated sales range
Not available
$2,842/mo
Zestimate® history
Loading...
Owner options
Explore your selling options
What's special
*LOWER NAZARETH TOWNSHIP* Discover this highly sought-after 3-bedroom, 3-full bath custom *RANCH*, uniquely designed with Florida-inspired architecture, located in the *NAZARETH AREA SCHOOL DISTRICT*. Step into a beautifully designed kitchen with charming brick tiles, complemented by newer 2023 stainless steel appliances. Enjoy the warmth of hardwood floors throughout and the comfort of a brand-new 2024 Bosch HVAC system, complete with high-quality air filtration, a humidifier, and a whole-house fan for optimal climate control. This home features custom built-in desk cabinetry and a full basement with finished 4th bedroom offering ample storage and expansion possibilities. The private backyard is a true outdoor oasis, featuring a covered patio perfect for relaxation or entertaining. This home has stayed within the same family and has been meticulously maintained, seamlessly blending modern amenities with unique architectural charm. The neighborhood offers a private path to the Lower Nazareth Township Park featuring a playground, gaga-ball pit, and walking path—schedule your private showing today!
Zillow last checked: 8 hours ago
Listing updated: October 06, 2024 at 10:19am
Listed by:
Erica Potter 610-829-9231,
Valor Realty
Bought with:
Samantha Iannelli, RS356849
EXP Realty LLC
Source: GLVR,MLS#: 743248 Originating MLS: Lehigh Valley MLS
Originating MLS: Lehigh Valley MLS
Facts & features
Interior
Bedrooms & bathrooms
- Bedrooms: 3
- Bathrooms: 3
- Full bathrooms: 3
Heating
- Baseboard, Electric, Heat Pump
Cooling
- Attic Fan, Central Air, Ceiling Fan(s), Whole House Fan
Appliances
- Included: Dryer, Dishwasher, Electric Dryer, Electric Oven, Electric Water Heater, Disposal, Humidifier, Microwave, Refrigerator, Trash Compactor, Washer
- Laundry: Washer Hookup, Dryer Hookup, ElectricDryer Hookup, Main Level
Features
- Attic, Cathedral Ceiling(s), Dining Area, Separate/Formal Dining Room, Eat-in Kitchen, High Ceilings, Jetted Tub, Kitchen Island, Mud Room, Storage, Skylights, Utility Room, Vaulted Ceiling(s), Walk-In Closet(s), Air Filtration, Central Vacuum
- Flooring: Carpet, Ceramic Tile, Hardwood, Tile
- Windows: Skylight(s)
- Basement: Full,Concrete,Partially Finished
Interior area
- Total interior livable area: 2,273 sqft
- Finished area above ground: 2,052
- Finished area below ground: 221
Property
Parking
- Parking features: Attached, Garage, Garage Door Opener
- Has attached garage: Yes
Features
- Levels: One
- Stories: 1
- Patio & porch: Covered, Patio
- Exterior features: Fire Pit, Patio
- Has spa: Yes
Lot
- Size: 0.47 Acres
Details
- Parcel number: L7SW1 4 5 0418
- Zoning: A
- Special conditions: None
Construction
Type & style
- Home type: SingleFamily
- Architectural style: Ranch
- Property subtype: Single Family Residence
Materials
- Brick, Vinyl Siding
- Foundation: Basement
- Roof: Asphalt,Fiberglass
Condition
- Year built: 1992
Utilities & green energy
- Sewer: Septic Tank
- Water: Public
Community & neighborhood
Location
- Region: Bethlehem
- Subdivision: Surrey Glen
Other
Other facts
- Listing terms: Cash,Conventional
- Ownership type: Fee Simple
Price history
| Date | Event | Price |
|---|---|---|
| 10/4/2024 | Sold | $550,000-5%$242/sqft |
Source: | ||
| 8/16/2024 | Pending sale | $579,000$255/sqft |
Source: | ||
| 8/10/2024 | Listed for sale | $579,000$255/sqft |
Source: | ||
Public tax history
| Year | Property taxes | Tax assessment |
|---|---|---|
| 2025 | $5,828 +2.4% | $78,200 |
| 2024 | $5,694 +1% | $78,200 |
| 2023 | $5,638 | $78,200 |
Find assessor info on the county website
Neighborhood: 18020
Nearby schools
GreatSchools rating
- 10/10Lower Nazareth El SchoolGrades: K-4Distance: 1.2 mi
- 7/10Nazareth Area Middle SchoolGrades: 7-8Distance: 4.7 mi
- 8/10Nazareth Area High SchoolGrades: 9-12Distance: 4.4 mi
Schools provided by the listing agent
- District: Nazareth
Source: GLVR. This data may not be complete. We recommend contacting the local school district to confirm school assignments for this home.
Get pre-qualified for a loan
At Zillow Home Loans, we can pre-qualify you in as little as 5 minutes with no impact to your credit score.An equal housing lender. NMLS #10287.

