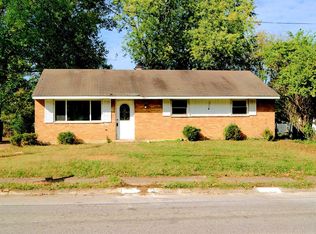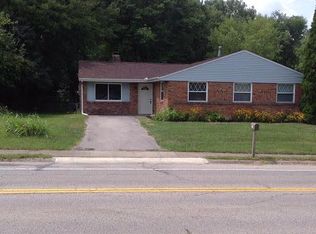Sold for $200,000
$200,000
4627 Summerside Rd, Cincinnati, OH 45244
3beds
968sqft
Single Family Residence
Built in 1960
10,280.16 Square Feet Lot
$223,800 Zestimate®
$207/sqft
$1,678 Estimated rent
Home value
$223,800
$213,000 - $235,000
$1,678/mo
Zestimate® history
Loading...
Owner options
Explore your selling options
What's special
Pretty ranch, well cared for w/ lots of updates. Lots of natural light, cheerful pristine sweet home original owner 3 bdrms, 2 baths, eat-in kitchen, living features coat closet, built-in floor to ceiling cabinet, immense garden window & bench (must see) Lush yard-something is always blooming flowers, vegetables & vines in the raised gardens, wildflower bee/butterfly garden, Double patio, exceptionally private yard. Garage & extra driveway, new elect panel, recent: flooring, windows, paint
Zillow last checked: 8 hours ago
Listing updated: October 11, 2023 at 08:47am
Listed by:
Gloria J Streit 513-884-2288,
Keller Williams Community Part 937-530-4904
Bought with:
David M Sheppard, 2017002540
Coldwell Banker Realty, Anders
Source: Cincy MLS,MLS#: 1772776 Originating MLS: Cincinnati Area Multiple Listing Service
Originating MLS: Cincinnati Area Multiple Listing Service

Facts & features
Interior
Bedrooms & bathrooms
- Bedrooms: 3
- Bathrooms: 2
- Full bathrooms: 1
- 1/2 bathrooms: 1
Primary bedroom
- Features: Bath Adjoins, Wall-to-Wall Carpet
- Area: 121
- Dimensions: 11 x 11
Bedroom 2
- Level: First
- Area: 110
- Dimensions: 11 x 10
Bedroom 3
- Level: First
- Area: 81
- Dimensions: 9 x 9
Bedroom 4
- Area: 0
- Dimensions: 0 x 0
Bedroom 5
- Area: 0
- Dimensions: 0 x 0
Primary bathroom
- Features: Tub w/Shower
Bathroom 1
- Features: Full
- Level: First
Bathroom 2
- Features: Partial
- Level: First
Dining room
- Features: Laminate Floor, Walkout, Other
- Level: First
- Area: 0
- Dimensions: 0 x 0
Family room
- Area: 0
- Dimensions: 0 x 0
Kitchen
- Features: Eat-in Kitchen, Laminate Floor, Walkout, Wood Cabinets
- Area: 150
- Dimensions: 15 x 10
Living room
- Features: Laminate Floor, Walkout, Other
- Area: 182
- Dimensions: 14 x 13
Office
- Area: 0
- Dimensions: 0 x 0
Heating
- Forced Air, Gas
Cooling
- Central Air
Appliances
- Included: Dishwasher, Dryer, Oven/Range, Refrigerator, Washer, Gas Water Heater
Features
- Ceiling Fan(s)
- Windows: Vinyl
- Basement: None
Interior area
- Total structure area: 968
- Total interior livable area: 968 sqft
Property
Parking
- Total spaces: 1
- Parking features: Driveway
- Attached garage spaces: 1
- Has uncovered spaces: Yes
Features
- Levels: One
- Stories: 1
- Patio & porch: Patio
- Exterior features: Other
- Fencing: Metal,Other
Lot
- Size: 10,280 sqft
- Dimensions: .236
- Features: Less than .5 Acre
Details
- Additional structures: Shed(s)
- Parcel number: 414231B070
- Zoning description: Residential
Construction
Type & style
- Home type: SingleFamily
- Architectural style: Ranch
- Property subtype: Single Family Residence
Materials
- Brick
- Foundation: Slab
- Roof: Shingle
Condition
- New construction: No
- Year built: 1960
Utilities & green energy
- Gas: Natural
- Sewer: Public Sewer
- Water: Public
Community & neighborhood
Location
- Region: Cincinnati
HOA & financial
HOA
- Has HOA: No
Other
Other facts
- Listing terms: No Special Financing,FHA
Price history
| Date | Event | Price |
|---|---|---|
| 7/5/2023 | Sold | $200,000$207/sqft |
Source: | ||
| 6/8/2023 | Pending sale | $200,000$207/sqft |
Source: | ||
| 6/5/2023 | Listed for sale | $200,000$207/sqft |
Source: | ||
| 5/26/2023 | Pending sale | $200,000$207/sqft |
Source: | ||
| 5/23/2023 | Listed for sale | $200,000+88.7%$207/sqft |
Source: | ||
Public tax history
| Year | Property taxes | Tax assessment |
|---|---|---|
| 2024 | $2,718 -0.2% | $53,900 |
| 2023 | $2,722 +22.3% | $53,900 +41.1% |
| 2022 | $2,225 -0.4% | $38,190 |
Find assessor info on the county website
Neighborhood: 45244
Nearby schools
GreatSchools rating
- NASummerside Elementary SchoolGrades: PK-5Distance: 0.3 mi
- 5/10West Clermont Middle SchoolGrades: 6-8Distance: 4.7 mi
- 6/10West Clermont High SchoolGrades: 9-12Distance: 3.6 mi
Get a cash offer in 3 minutes
Find out how much your home could sell for in as little as 3 minutes with a no-obligation cash offer.
Estimated market value$223,800
Get a cash offer in 3 minutes
Find out how much your home could sell for in as little as 3 minutes with a no-obligation cash offer.
Estimated market value
$223,800

