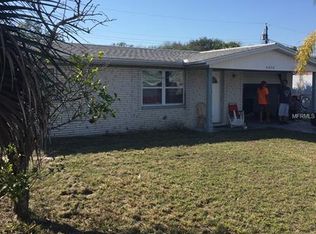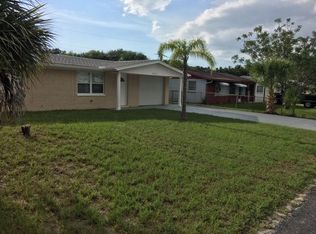MOTIVATED SELLER! This charming 2/1 home with bonus room is MOVE-IN ready. Recently updated with NEW laminate floors, NEW interior and exterior paint this home is featuring an open plan with kitchen/family room combo. Garage conversion with a separate shower cabin can be that additional room for visiting guests or used as a living room. Featuring NEW vinyl floors, a lot of closet space for extra storage and a separate entrance, this bonus room is a great addition to this lovely home. Fenced in backyard with fruit bearing trees is a nice bonus. Enjoy your own freshly squeezed orange juice on this inviting light and bright freshly painted screened patio.
This property is off market, which means it's not currently listed for sale or rent on Zillow. This may be different from what's available on other websites or public sources.

