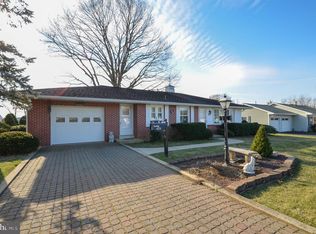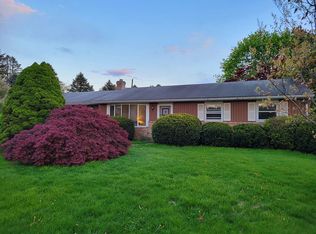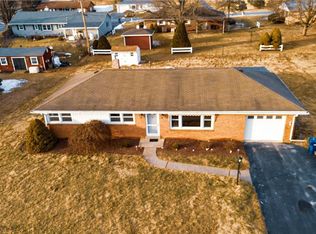Sold for $312,000
$312,000
4628 Sieger Rd S, Orefield, PA 18069
2beds
1,041sqft
Single Family Residence
Built in 1964
0.28 Acres Lot
$326,100 Zestimate®
$300/sqft
$1,843 Estimated rent
Home value
$326,100
$290,000 - $365,000
$1,843/mo
Zestimate® history
Loading...
Owner options
Explore your selling options
What's special
HIGHEST AND BEST due Sunday Jan 12th at 8pm with answer on Monday Jan 13th. Lovingly maintained by the original owner, this delightful ranch home offers a blend of comfort and style. Enjoy professionally refinished hardwood flooring in the living room and bedrooms, complemented by brand-new flooring in the dining area and kitchen. Abundant natural light pours through the large bay window in the welcoming living room, enhanced by interior wooden shutters on all windows. The open dining and kitchen layout is perfect for everyday living or entertaining, while down the hall, you’ll find two spacious bedrooms with double closets and a full hallway bathroom. The expansive basement provides ample storage, a newer water heater, a heat-pump and a washer and dryer. The home is equipped with a two-system generator setup (Kohler and Honda), capable of fully powering the house during outages, offering peace of mind year-round. Outdoor living shines with a covered and uncovered patio in the backyard, a large storage shed, and a paver driveway leading to an oversized one-car garage with additional storage. Nestled on a peaceful no-outlet street, the home is just minutes from schools, parks, and major routes including 309, 22, 78, and I-476. Don’t miss the opportunity to make this lovingly cared-for home your own!
Zillow last checked: 8 hours ago
Listing updated: February 10, 2025 at 04:23pm
Listed by:
Jon Campbell 610-624-2566,
Real of Pennsylvania,
Cindy Lapp 717-725-4223,
Real of Pennsylvania
Bought with:
Jon Campbell, RS297414
Real of Pennsylvania
Source: GLVR,MLS#: 750554 Originating MLS: Lehigh Valley MLS
Originating MLS: Lehigh Valley MLS
Facts & features
Interior
Bedrooms & bathrooms
- Bedrooms: 2
- Bathrooms: 1
- Full bathrooms: 1
Bedroom
- Description: Refinished hardwood, 2 closets, ceiling fan
- Level: First
- Dimensions: 14.00 x 11.00
Bedroom
- Description: Refinished hardwood, 2 closets, ceiling fan
- Level: First
- Dimensions: 14.00 x 11.00
Dining room
- Description: New flooring, open to kitchen, ceiling fan
- Level: First
- Dimensions: 9.00 x 13.00
Other
- Description: Tile floor, tub/shower, linen closet in hall
- Level: First
- Dimensions: 8.00 x 7.00
Kitchen
- Description: New flooring, open to dining, pantry, appliances remain
- Level: First
- Dimensions: 10.00 x 13.00
Living room
- Description: Refinished hardwood, bow window, ceiling fan
- Level: First
- Dimensions: 19.00 x 13.00
Other
- Description: Unfinished basement; laundry area, new water heater, sump pump
- Level: Basement
- Dimensions: 39.00 x 26.00
Heating
- Baseboard, Electric, Heat Pump
Cooling
- Central Air, Ceiling Fan(s)
Appliances
- Included: Built-In Oven, Dryer, Electric Cooktop, Electric Water Heater, Microwave, Refrigerator, Washer
- Laundry: Washer Hookup, Dryer Hookup, Lower Level
Features
- Dining Area, Eat-in Kitchen
- Flooring: Hardwood, Vinyl
- Basement: Full,Sump Pump
Interior area
- Total interior livable area: 1,041 sqft
- Finished area above ground: 1,041
- Finished area below ground: 0
Property
Parking
- Total spaces: 1
- Parking features: Attached, Driveway, Garage, Off Street, On Street, Garage Door Opener
- Attached garage spaces: 1
- Has uncovered spaces: Yes
Features
- Levels: One
- Stories: 1
- Patio & porch: Covered, Patio
- Exterior features: Patio, Shed
Lot
- Size: 0.28 Acres
- Features: Flat
Details
- Additional structures: Shed(s)
- Parcel number: 546890065075001
- Zoning: R-3-LOW DENSITY RESIDENTI
- Special conditions: None
Construction
Type & style
- Home type: SingleFamily
- Architectural style: Ranch
- Property subtype: Single Family Residence
Materials
- Brick
- Roof: Asphalt,Fiberglass
Condition
- Year built: 1964
Utilities & green energy
- Electric: 200+ Amp Service, Circuit Breakers, Generator
- Sewer: Septic Tank
- Water: Public
Community & neighborhood
Location
- Region: Orefield
- Subdivision: Not in Development
Other
Other facts
- Listing terms: Cash,Conventional
- Ownership type: Fee Simple
- Road surface type: Paved
Price history
| Date | Event | Price |
|---|---|---|
| 2/10/2025 | Sold | $312,000+4%$300/sqft |
Source: | ||
| 1/13/2025 | Pending sale | $300,000$288/sqft |
Source: | ||
| 1/6/2025 | Listed for sale | $300,000$288/sqft |
Source: | ||
Public tax history
Tax history is unavailable.
Neighborhood: 18069
Nearby schools
GreatSchools rating
- 7/10Kernsville SchoolGrades: K-5Distance: 0.5 mi
- 5/10Orefield Middle SchoolGrades: 6-8Distance: 0.3 mi
- 7/10Parkland Senior High SchoolGrades: 9-12Distance: 2.1 mi
Schools provided by the listing agent
- District: Parkland
Source: GLVR. This data may not be complete. We recommend contacting the local school district to confirm school assignments for this home.
Get a cash offer in 3 minutes
Find out how much your home could sell for in as little as 3 minutes with a no-obligation cash offer.
Estimated market value$326,100
Get a cash offer in 3 minutes
Find out how much your home could sell for in as little as 3 minutes with a no-obligation cash offer.
Estimated market value
$326,100


