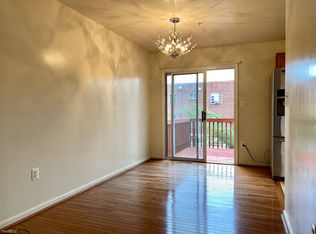Sold for $275,000 on 07/25/24
$275,000
4628 Warren Tree Way, Baltimore, MD 21229
3beds
1,426sqft
Townhouse
Built in 1999
1,713 Square Feet Lot
$278,500 Zestimate®
$193/sqft
$2,540 Estimated rent
Home value
$278,500
$253,000 - $306,000
$2,540/mo
Zestimate® history
Loading...
Owner options
Explore your selling options
What's special
INVESTER ALERT. GOOD RENTAL MARKET VIA UMBC STUDENTS. HOUSE NEEDS TLC. 3 BEDROOM 2 FULL BATH 3-LEVEL TOWNHOUSE WITH 1 CAR GARAGE, DECK, REAR YARD, AND SECURE STORAGE IN DETACHED SHED. NEW ROOF, HVAC, AND WATER HEATER. CLOSE TO BUS STOP FOR DOWNTOWN ACCESS TO HOSPITALS, SHOPPING, AND MAJOR COMMUTER ROUTES. SOLD STRICTLY AS-IS.
Zillow last checked: 8 hours ago
Listing updated: September 23, 2024 at 03:16pm
Listed by:
John Hallis 443-228-6113,
The KW Collective
Bought with:
Subin James, 0225270832
Taylor Properties
Source: Bright MLS,MLS#: MDBC2099956
Facts & features
Interior
Bedrooms & bathrooms
- Bedrooms: 3
- Bathrooms: 1
- Full bathrooms: 1
Basement
- Area: 560
Heating
- Central, Natural Gas
Cooling
- Central Air, Electric
Appliances
- Included: Dishwasher, Disposal, Dryer, Exhaust Fan, Oven/Range - Gas, Refrigerator, Range Hood, Washer, Water Heater, Gas Water Heater
- Laundry: Has Laundry, Lower Level, Washer In Unit, Dryer In Unit, Laundry Room
Features
- Attic, Dining Area, Primary Bath(s), Bathroom - Tub Shower, Dry Wall
- Flooring: Carpet, Concrete, Vinyl
- Doors: Insulated, Six Panel, Sliding Glass
- Windows: Double Pane Windows
- Basement: Full,Garage Access,Improved,Interior Entry,Walk-Out Access,Shelving,Concrete
- Has fireplace: No
Interior area
- Total structure area: 1,736
- Total interior livable area: 1,426 sqft
- Finished area above ground: 1,176
- Finished area below ground: 250
Property
Parking
- Total spaces: 3
- Parking features: Garage Faces Front, Driveway, Attached
- Attached garage spaces: 1
- Uncovered spaces: 2
Accessibility
- Accessibility features: None
Features
- Levels: Three
- Stories: 3
- Patio & porch: Deck
- Exterior features: Rain Gutters, Storage
- Pool features: None
Lot
- Size: 1,713 sqft
Details
- Additional structures: Above Grade, Below Grade
- Parcel number: 04132300001186
- Zoning: R
- Special conditions: Standard
Construction
Type & style
- Home type: Townhouse
- Architectural style: Colonial
- Property subtype: Townhouse
Materials
- Stick Built, Vinyl Siding
- Foundation: Concrete Perimeter
- Roof: Composition
Condition
- Average
- New construction: No
- Year built: 1999
Utilities & green energy
- Sewer: Public Sewer
- Water: Public
Community & neighborhood
Security
- Security features: Smoke Detector(s)
Location
- Region: Baltimore
- Subdivision: Catonsville
Other
Other facts
- Listing agreement: Exclusive Right To Sell
- Listing terms: Cash,Conventional,FHA 203(k)
- Ownership: Fee Simple
Price history
| Date | Event | Price |
|---|---|---|
| 9/13/2024 | Listing removed | $2,499$2/sqft |
Source: Zillow Rentals | ||
| 7/29/2024 | Listed for rent | $2,499$2/sqft |
Source: Zillow Rentals | ||
| 7/25/2024 | Sold | $275,000+10%$193/sqft |
Source: | ||
| 6/27/2024 | Pending sale | $250,000$175/sqft |
Source: | ||
| 6/19/2024 | Listed for sale | $250,000-7.4%$175/sqft |
Source: | ||
Public tax history
| Year | Property taxes | Tax assessment |
|---|---|---|
| 2025 | $3,857 +61.5% | $214,267 +8.8% |
| 2024 | $2,388 | $197,000 |
| 2023 | $2,388 | $197,000 |
Find assessor info on the county website
Neighborhood: 21229
Nearby schools
GreatSchools rating
- 8/10Arbutus Elementary SchoolGrades: PK-5Distance: 1 mi
- 5/10Arbutus Middle SchoolGrades: 6-8Distance: 1.1 mi
- 8/10Catonsville High SchoolGrades: 9-12Distance: 1.9 mi
Schools provided by the listing agent
- High: Catonsville
- District: Baltimore County Public Schools
Source: Bright MLS. This data may not be complete. We recommend contacting the local school district to confirm school assignments for this home.

Get pre-qualified for a loan
At Zillow Home Loans, we can pre-qualify you in as little as 5 minutes with no impact to your credit score.An equal housing lender. NMLS #10287.
Sell for more on Zillow
Get a free Zillow Showcase℠ listing and you could sell for .
$278,500
2% more+ $5,570
With Zillow Showcase(estimated)
$284,070