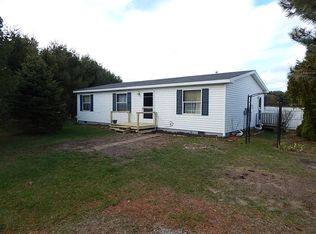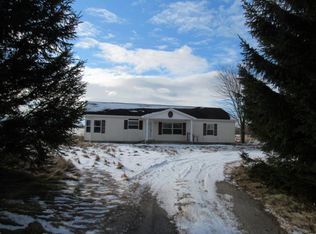Sold for $215,000
$215,000
4629 E Clark Rd, Harrisville, MI 48740
3beds
2,128sqft
Single Family Residence
Built in 1985
1 Acres Lot
$219,800 Zestimate®
$101/sqft
$2,346 Estimated rent
Home value
$219,800
Estimated sales range
Not available
$2,346/mo
Zestimate® history
Loading...
Owner options
Explore your selling options
What's special
Don’t Miss This One! The Spring thaw is here, and this Updated Ranch style home built in 1985 on 1 acre offers everything you’ve been looking for—plus some! 3 Bedrooms, 2 Bathrooms, Finished Basement, and MASSIVE Garage! Enjoy new luxury vinyl flooring, fresh paint, modern lighting, & upgraded bath fixtures. Mechanically solid! Newer roof (2016), well (2011), water heater (2019), energy-efficient boiler (2015), whole-house generator (2016). Private backyard oasis—fully fenced with mature fruit trees, and a large deck with built-in seating and planters—perfect for entertaining! Just 5 minutes from downtown Harrisville & Lake Huron! This home includes all kitchen appliances & washer/dryer. Mostly updated in 2022, and ready for you to make it your own! Schedule your showing today before it’s gone!
Zillow last checked: 8 hours ago
Listing updated: August 07, 2025 at 07:45am
Listed by:
Aimee Powers 810-441-0721,
Keller Williams Premier
Bought with:
NULL MEMBER, 4451
NULL FIRM
Source: Realcomp II,MLS#: 20250001876
Facts & features
Interior
Bedrooms & bathrooms
- Bedrooms: 3
- Bathrooms: 2
- Full bathrooms: 2
Primary bedroom
- Level: Entry
- Dimensions: 13 x 10
Bedroom
- Level: Entry
- Dimensions: 10 x 10
Bedroom
- Level: Entry
- Dimensions: 11 x 10
Primary bathroom
- Level: Entry
- Dimensions: 9 x 6
Other
- Level: Entry
- Dimensions: 9 x 7
Dining room
- Level: Entry
- Dimensions: 14 x 8
Flex room
- Level: Basement
- Dimensions: 13 x 13
Kitchen
- Level: Entry
- Dimensions: 14 x 11
Laundry
- Level: Basement
- Dimensions: 22 x 13
Living room
- Level: Entry
- Dimensions: 19 x 14
Mud room
- Level: Entry
- Dimensions: 27 x 6
Other
- Level: Basement
- Dimensions: 26 x 20
Other
- Level: Basement
- Dimensions: 15 x 13
Heating
- Hot Water, Propane
Appliances
- Included: Dishwasher, Dryer, Free Standing Electric Range, Free Standing Refrigerator, Microwave, Washer
- Laundry: Laundry Room
Features
- Programmable Thermostat
- Basement: Finished
- Has fireplace: No
Interior area
- Total interior livable area: 2,128 sqft
- Finished area above ground: 1,250
- Finished area below ground: 878
Property
Parking
- Total spaces: 4
- Parking features: Four Car Garage, Attached, Oversized
- Attached garage spaces: 4
Features
- Levels: One
- Stories: 1
- Entry location: GroundLevelwSteps
- Patio & porch: Deck
- Exterior features: Gutter Guard System, Lighting
- Pool features: None
- Fencing: Back Yard
Lot
- Size: 1 Acres
- Dimensions: 171 x 266 x 169 x 263
Details
- Parcel number: 06001520002001
- Special conditions: Short Sale No,Standard
Construction
Type & style
- Home type: SingleFamily
- Architectural style: Ranch
- Property subtype: Single Family Residence
Materials
- Stone, Vinyl Siding
- Foundation: Basement, Block
- Roof: Asphalt
Condition
- New construction: No
- Year built: 1985
- Major remodel year: 2024
Utilities & green energy
- Electric: Generator
- Sewer: Septic Tank
- Water: Well
- Utilities for property: Above Ground Utilities
Community & neighborhood
Location
- Region: Harrisville
Other
Other facts
- Listing agreement: Exclusive Right To Sell
- Listing terms: Cash,Conventional,FHA,Usda Loan,Va Loan
Price history
| Date | Event | Price |
|---|---|---|
| 4/18/2025 | Sold | $215,000-2.3%$101/sqft |
Source: | ||
| 3/14/2025 | Pending sale | $220,000$103/sqft |
Source: | ||
| 3/11/2025 | Contingent | $220,000$103/sqft |
Source: | ||
| 1/13/2025 | Listed for sale | $220,000+54.9%$103/sqft |
Source: | ||
| 11/17/2020 | Sold | $142,000+1.5%$67/sqft |
Source: | ||
Public tax history
| Year | Property taxes | Tax assessment |
|---|---|---|
| 2025 | $1,510 +4.5% | $123,500 +11.5% |
| 2024 | $1,445 +1388.7% | $110,800 +26.9% |
| 2023 | $97 | $87,300 +20.2% |
Find assessor info on the county website
Neighborhood: 48740
Nearby schools
GreatSchools rating
- 3/10Alcona Elementary SchoolGrades: K-5Distance: 3.5 mi
- 7/10Alcona Community High SchoolGrades: 6-12Distance: 3.4 mi

Get pre-qualified for a loan
At Zillow Home Loans, we can pre-qualify you in as little as 5 minutes with no impact to your credit score.An equal housing lender. NMLS #10287.

