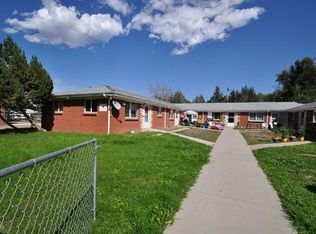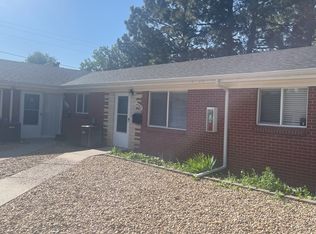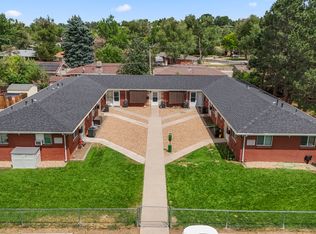Sold for $560,000
$560,000
4629 Estes Street, Wheat Ridge, CO 80033
3beds
1,368sqft
Single Family Residence
Built in 1958
6,744 Square Feet Lot
$549,100 Zestimate®
$409/sqft
$2,638 Estimated rent
Home value
$549,100
$516,000 - $588,000
$2,638/mo
Zestimate® history
Loading...
Owner options
Explore your selling options
What's special
This thoughtfully remodeled ranch-style home offers the ideal blend of comfort, style, and functionality. Step into a bright, open floor plan featuring a stunning kitchen with granite countertops, stainless steel appliances, under-cabinet lighting, a large center island with breakfast bar, and plenty of space for everyone to gather. The spacious primary suite provides a quiet retreat, complete with a walk-in closet and a private 3/4 bath featuring a beautifully tiled walk-in shower, vessel sinks, and durable concrete countertops. Two additional bedrooms and a full bath with a deep soaking tub, vanity, and built-in linen storage make mornings smoother for the whole family. With washer and dryer included, a tankless water heater, engineered wood flooring, ceiling fans, recessed lighting, and closet organizers throughout, this home is truly move-in ready. Outside, enjoy the fully fenced backyard with a large patio area, a built-in gas fire pit for cozy evenings, raised garden beds for weekend projects, and a storage shed for all your gear. Whether you're hosting a get-together or enjoying a quiet night in, this home has the space and charm to fit your family’s lifestyle. Great location with easy access to Highway 6 to provide an easy commute to Denver or Golden.
Zillow last checked: 8 hours ago
Listing updated: August 07, 2025 at 03:55pm
Listed by:
Leslie Oldham 303-449-5000 leslie@leslieoldham.com,
Realty One Group Five Star
Bought with:
Leslie Oldham, 40011553
Realty One Group Five Star
Source: REcolorado,MLS#: 2071716
Facts & features
Interior
Bedrooms & bathrooms
- Bedrooms: 3
- Bathrooms: 2
- Full bathrooms: 1
- 3/4 bathrooms: 1
- Main level bathrooms: 2
- Main level bedrooms: 3
Bedroom
- Level: Main
Bedroom
- Level: Main
Bedroom
- Level: Main
Bathroom
- Level: Main
Bathroom
- Level: Main
Kitchen
- Level: Main
Living room
- Level: Main
Heating
- Forced Air, Natural Gas
Cooling
- Evaporative Cooling
Appliances
- Included: Convection Oven, Dishwasher, Disposal, Dryer, Microwave, Oven, Refrigerator, Self Cleaning Oven, Washer
- Laundry: In Unit
Features
- Concrete Counters, Eat-in Kitchen, Granite Counters, Kitchen Island, No Stairs, Open Floorplan, Pantry, Primary Suite, Walk-In Closet(s)
- Flooring: Carpet, Linoleum, Tile, Wood
- Has basement: No
Interior area
- Total structure area: 1,368
- Total interior livable area: 1,368 sqft
- Finished area above ground: 1,368
Property
Parking
- Total spaces: 2
- Details: Off Street Spaces: 2
Features
- Levels: One
- Stories: 1
- Patio & porch: Deck, Front Porch
- Exterior features: Fire Pit, Private Yard
- Fencing: Full
Lot
- Size: 6,744 sqft
- Features: Level
Details
- Parcel number: 043059
- Special conditions: Standard
Construction
Type & style
- Home type: SingleFamily
- Architectural style: Traditional
- Property subtype: Single Family Residence
Materials
- Brick
- Roof: Composition
Condition
- Year built: 1958
Utilities & green energy
- Sewer: Public Sewer
- Water: Public
- Utilities for property: Cable Available, Electricity Connected, Natural Gas Connected, Phone Available
Community & neighborhood
Location
- Region: Wheat Ridge
- Subdivision: Clearvale
Other
Other facts
- Listing terms: Cash,Conventional,VA Loan
- Ownership: Individual
Price history
| Date | Event | Price |
|---|---|---|
| 8/6/2025 | Sold | $560,000+1.8%$409/sqft |
Source: | ||
| 7/12/2025 | Pending sale | $550,000$402/sqft |
Source: | ||
| 6/26/2025 | Listed for sale | $550,000+45.3%$402/sqft |
Source: | ||
| 12/27/2018 | Sold | $378,500+1%$277/sqft |
Source: Public Record Report a problem | ||
| 11/27/2018 | Pending sale | $374,900$274/sqft |
Source: Colorado HomeFinder LLC #3917765 Report a problem | ||
Public tax history
| Year | Property taxes | Tax assessment |
|---|---|---|
| 2024 | $2,639 +14.6% | $28,469 |
| 2023 | $2,304 -1.4% | $28,469 +15.1% |
| 2022 | $2,337 +12.9% | $24,729 -2.8% |
Find assessor info on the county website
Neighborhood: 80033
Nearby schools
GreatSchools rating
- 7/10Peak Expeditionary - PenningtonGrades: PK-5Distance: 0.6 mi
- 5/10Everitt Middle SchoolGrades: 6-8Distance: 0.9 mi
- 7/10Wheat Ridge High SchoolGrades: 9-12Distance: 1.2 mi
Schools provided by the listing agent
- Elementary: Pennington
- Middle: Everitt
- High: Wheat Ridge
- District: Jefferson County R-1
Source: REcolorado. This data may not be complete. We recommend contacting the local school district to confirm school assignments for this home.
Get a cash offer in 3 minutes
Find out how much your home could sell for in as little as 3 minutes with a no-obligation cash offer.
Estimated market value
$549,100


