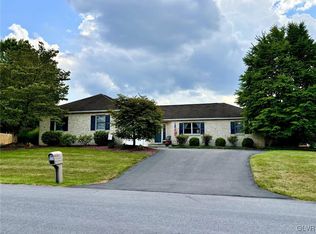Sold for $545,000
$545,000
4629 Fairway Rd, Bethlehem, PA 18020
4beds
2,718sqft
Single Family Residence
Built in 1992
0.47 Acres Lot
$568,800 Zestimate®
$201/sqft
$3,025 Estimated rent
Home value
$568,800
$512,000 - $631,000
$3,025/mo
Zestimate® history
Loading...
Owner options
Explore your selling options
What's special
Nestled in the Nazareth School District, 4629 Fairway Road is a beautifully maintained, one-owner Colonial waiting for its next chapter. As you step inside, you’re greeted by the warmth of natural wood floors, leading into a spacious kitchen with an inviting eating area and easy access to the formal dining room. The open floor plan seamlessly connects the kitchen to the living room, where a family room with a propane fireplace enhances the ambiance of the first floor, creating a warm and inviting space for gathering and relaxation. Upstairs, you'll find four bedrooms, including an inviting master suite, along with three additional rooms ready to be filled with memories. The finished basement offers extra living space with a large family room and ample storage. Outside, the meticulously designed landscape with carefully chosen plants that bloom throughout the seasons and bring vibrant color and life to the yard. Enjoy the tranquil koi pond, pool, and Trex deck, all thoughtfully placed to create a serene retreat. This home is ready for its next chapter—one filled with warmth, comfort, and lasting memories.
Zillow last checked: 8 hours ago
Listing updated: April 08, 2025 at 11:40am
Listed by:
Maura S. Hammerstone 610-392-9347,
Heart and Home Realty LLC,
Garett L. Michaels 484-894-9865,
Heart and Home Realty LLC
Bought with:
Karen Raab, RS220465L
Weichert Co Realtors
Source: GLVR,MLS#: 752610 Originating MLS: Lehigh Valley MLS
Originating MLS: Lehigh Valley MLS
Facts & features
Interior
Bedrooms & bathrooms
- Bedrooms: 4
- Bathrooms: 3
- Full bathrooms: 2
- 1/2 bathrooms: 1
Heating
- Electric, Heat Pump, Propane
Cooling
- Central Air
Appliances
- Included: Dishwasher, Electric Oven, Electric Range, Electric Water Heater, Microwave, Refrigerator, Water Softener Owned
- Laundry: Washer Hookup, Dryer Hookup, Main Level
Features
- Attic, Dining Area, Separate/Formal Dining Room, Entrance Foyer, Eat-in Kitchen, Home Office, Jetted Tub, Kitchen Island, Mud Room, Family Room Main Level, Storage, Traditional Floorplan, Utility Room, Walk-In Closet(s), Central Vacuum
- Windows: Screens
- Basement: Daylight,Egress Windows,Full,Other,Partially Finished,Sump Pump,Rec/Family Area
- Has fireplace: Yes
- Fireplace features: Family Room
Interior area
- Total interior livable area: 2,718 sqft
- Finished area above ground: 2,062
- Finished area below ground: 656
Property
Parking
- Total spaces: 4
- Parking features: Attached, Driveway, Garage, On Street, Garage Door Opener
- Attached garage spaces: 4
- Has uncovered spaces: Yes
Features
- Stories: 2
- Patio & porch: Deck
- Exterior features: Deck, Fire Pit, Pool, Propane Tank - Owned
- Has private pool: Yes
- Pool features: Above Ground
- Has spa: Yes
Lot
- Size: 0.47 Acres
- Features: Flat, Pond on Lot
Details
- Additional structures: Gazebo
- Parcel number: L7SW1 4 4 0418
- Zoning: A
- Special conditions: None
Construction
Type & style
- Home type: SingleFamily
- Architectural style: Colonial
- Property subtype: Single Family Residence
Materials
- Aluminum Siding
- Roof: Asphalt,Fiberglass
Condition
- Year built: 1992
Utilities & green energy
- Sewer: Septic Tank
- Water: Public
Community & neighborhood
Location
- Region: Bethlehem
- Subdivision: Surrey Glen
Other
Other facts
- Listing terms: Cash,Conventional,FHA,VA Loan
- Ownership type: Fee Simple
- Road surface type: Paved
Price history
| Date | Event | Price |
|---|---|---|
| 4/8/2025 | Sold | $545,000+1.1%$201/sqft |
Source: | ||
| 2/21/2025 | Pending sale | $539,000$198/sqft |
Source: | ||
| 2/19/2025 | Listed for sale | $539,000$198/sqft |
Source: | ||
Public tax history
| Year | Property taxes | Tax assessment |
|---|---|---|
| 2025 | $5,940 +2.4% | $79,700 |
| 2024 | $5,803 +1% | $79,700 |
| 2023 | $5,746 | $79,700 |
Find assessor info on the county website
Neighborhood: 18020
Nearby schools
GreatSchools rating
- 10/10Lower Nazareth El SchoolGrades: K-4Distance: 1.2 mi
- 7/10Nazareth Area Middle SchoolGrades: 7-8Distance: 4.7 mi
- 8/10Nazareth Area High SchoolGrades: 9-12Distance: 4.4 mi
Schools provided by the listing agent
- Elementary: Lower Nazareth
- Middle: Nazareth
- High: Nazareth
- District: Nazareth
Source: GLVR. This data may not be complete. We recommend contacting the local school district to confirm school assignments for this home.
Get a cash offer in 3 minutes
Find out how much your home could sell for in as little as 3 minutes with a no-obligation cash offer.
Estimated market value$568,800
Get a cash offer in 3 minutes
Find out how much your home could sell for in as little as 3 minutes with a no-obligation cash offer.
Estimated market value
$568,800
