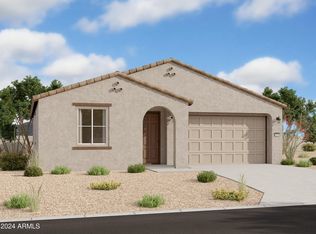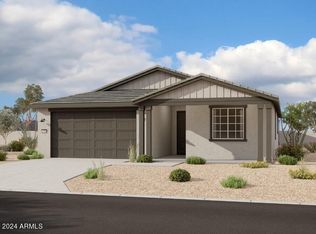Sold for $774,000
$774,000
4629 W Summerside Rd, Laveen, AZ 85339
6beds
5baths
3,785sqft
Single Family Residence
Built in 2005
0.49 Acres Lot
$751,400 Zestimate®
$204/sqft
$4,515 Estimated rent
Home value
$751,400
$684,000 - $827,000
$4,515/mo
Zestimate® history
Loading...
Owner options
Explore your selling options
What's special
Say YES to this stunning custom-designed executive home! Its indoor and outdoor features are a must-see! This home is located in an urban village just south of Phoenix, Laveen Village. Just eight miles from Downtown Phoenix entertainment venues, restaurants, and sports arenas. Enjoy this half-acre private yard with open spaces, stunning sunsets, and mountain views—easy access to the 202 freeway connecting to I-10, with Sky Harbor Airport just minutes away. Laveen Village is where old western history and urban development meet, offering its residents a comfortable lifestyle. This home offers expansive living areas both inside and out. Flex space, living/dining rooms, chef kitchen, bedrooms, baths and so much more. Make this home the ONE for you!
Zillow last checked: 8 hours ago
Listing updated: October 01, 2025 at 01:04pm
Listed by:
Laura Esparza 602-702-7787,
Realty ONE Group
Bought with:
Nonee Anderson, SA707169000
LPT Realty, LLC
Sarah Ruiz, BR652215000
LPT Realty, LLC
Source: ARMLS,MLS#: 6756376

Facts & features
Interior
Bedrooms & bathrooms
- Bedrooms: 6
- Bathrooms: 5
Primary bedroom
- Level: Second
- Area: 320
- Dimensions: 20.00 x 16.00
Bedroom 2
- Level: Second
- Area: 132
- Dimensions: 11.00 x 12.00
Bedroom 3
- Level: Second
- Area: 120
- Dimensions: 10.00 x 12.00
Bedroom 4
- Level: Second
- Area: 132
- Dimensions: 11.00 x 12.00
Bedroom 5
- Level: Main
- Area: 110
- Dimensions: 10.00 x 11.00
Dining room
- Level: Main
- Area: 168
- Dimensions: 14.00 x 12.00
Family room
- Level: Main
- Area: 240
- Dimensions: 16.00 x 15.00
Kitchen
- Level: Main
- Area: 192
- Dimensions: 16.00 x 12.00
Living room
- Level: Main
- Area: 169
- Dimensions: 13.00 x 13.00
Office
- Description: Attached storage space
- Level: Second
- Area: 132
- Dimensions: 11.00 x 12.00
Heating
- Natural Gas
Cooling
- Central Air, Ceiling Fan(s), Programmable Thmstat
Appliances
- Included: Electric Cooktop
Features
- High Speed Internet, Granite Counters, Double Vanity, See Remarks, Upstairs, Eat-in Kitchen, Breakfast Bar, 9+ Flat Ceilings, Pantry, Full Bth Master Bdrm, Separate Shwr & Tub
- Flooring: Carpet, Tile
- Windows: Low Emissivity Windows, Solar Screens, Double Pane Windows
- Has basement: No
- Has fireplace: Yes
- Fireplace features: Fire Pit, Living Room, Gas
Interior area
- Total structure area: 3,785
- Total interior livable area: 3,785 sqft
Property
Parking
- Total spaces: 7
- Parking features: RV Access/Parking, RV Gate, Garage Door Opener, Direct Access
- Garage spaces: 3
- Uncovered spaces: 4
Features
- Stories: 2
- Patio & porch: Patio
- Exterior features: Private Yard, Storage, Built-in Barbecue
- Has private pool: Yes
- Spa features: None
- Fencing: Block
- Has view: Yes
- View description: City Lights
Lot
- Size: 0.49 Acres
- Features: Corner Lot, Desert Back, Gravel/Stone Front, Gravel/Stone Back, Grass Front, Synthetic Grass Back, Auto Timer H2O Front, Auto Timer H2O Back
Details
- Additional structures: Gazebo
- Parcel number: 30010432
Construction
Type & style
- Home type: SingleFamily
- Architectural style: Territorial/Santa Fe
- Property subtype: Single Family Residence
Materials
- Stucco, Wood Frame, Blown Cellulose, Painted, Block
- Roof: Tile
Condition
- Year built: 2005
Details
- Builder name: Greystone Homes
- Warranty included: Yes
Utilities & green energy
- Sewer: Public Sewer
- Water: City Water
Green energy
- Energy efficient items: Solar Panels
Community & neighborhood
Community
- Community features: Playground, Biking/Walking Path
Location
- Region: Laveen
- Subdivision: Dobbins Point
HOA & financial
HOA
- Has HOA: Yes
- HOA fee: $375 quarterly
- Services included: Street Maint
- Association name: Dobbins Point HOA
- Association phone: 602-437-4777
Other
Other facts
- Listing terms: Cash,Conventional,VA Loan
- Ownership: Fee Simple
Price history
| Date | Event | Price |
|---|---|---|
| 12/16/2024 | Sold | $774,000-3.1%$204/sqft |
Source: | ||
| 12/16/2024 | Pending sale | $799,000$211/sqft |
Source: | ||
| 9/29/2024 | Price change | $799,000-6%$211/sqft |
Source: | ||
| 9/12/2024 | Listed for sale | $850,000+78.9%$225/sqft |
Source: | ||
| 11/21/2019 | Sold | $475,000-3.1%$125/sqft |
Source: | ||
Public tax history
| Year | Property taxes | Tax assessment |
|---|---|---|
| 2025 | $5,538 +2.1% | $55,200 -3.4% |
| 2024 | $5,422 +1.9% | $57,130 +61.5% |
| 2023 | $5,320 +3.1% | $35,375 -3.2% |
Find assessor info on the county website
Neighborhood: Laveen
Nearby schools
GreatSchools rating
- 4/10Laveen Elementary SchoolGrades: PK-8Distance: 0.6 mi
- 3/10Betty Fairfax High SchoolGrades: 9-12Distance: 1.7 mi
- 4/10Cheatham Elementary SchoolGrades: PK-8Distance: 0.9 mi
Schools provided by the listing agent
- Elementary: Laveen Elementary School
- Middle: Laveen Elementary School
- High: Betty Fairfax High School
- District: Laveen Elementary District
Source: ARMLS. This data may not be complete. We recommend contacting the local school district to confirm school assignments for this home.
Get a cash offer in 3 minutes
Find out how much your home could sell for in as little as 3 minutes with a no-obligation cash offer.
Estimated market value$751,400
Get a cash offer in 3 minutes
Find out how much your home could sell for in as little as 3 minutes with a no-obligation cash offer.
Estimated market value
$751,400

