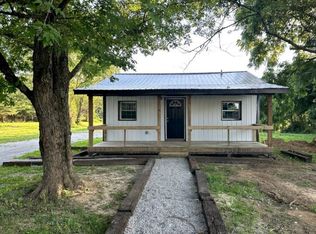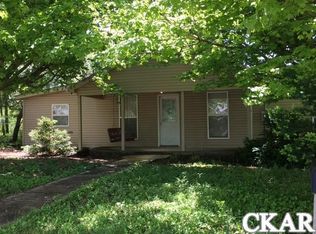Sold for $225,000 on 08/02/23
$225,000
463 & 467 E Racetrack Rd, Somerset, KY 42503
2beds
1,092sqft
Cabin
Built in 1970
2.81 Acres Lot
$219,100 Zestimate®
$206/sqft
$951 Estimated rent
Home value
$219,100
$195,000 - $243,000
$951/mo
Zestimate® history
Loading...
Owner options
Explore your selling options
What's special
Amazing opportunity! Completely renovated 2BR cabin, new 30x50 detached metal garage w/5 spaces all including 9x9 doors, & fixer-upper home on gorgeous, flat unrestricted 2.81 acres close to town! This property would be perfect for a small resort of tiny homes and/or short-term rentals or maybe to build a barndominium & use the cabin as guest quarters. Per previous owner, manufactured homes should be permitted as septic still remains from one that was moved years ago. (Buyer to verify) So many possibilities! Adorable cabin w/farmhouse look has new: HVAC, flooring, bath, siding, & appliances. Updated: plumbing, electric, water. Huge metal garage has tons of space that could be used as mechanic workshop or to store boat/toys/equipment. (Currently gravel floor & no electric however seller states concrete & electric line can be added for additional fee) 1.5 story 1386 sqft older home on main tract is currently unlivable but could be repaired as had water, electric, & septic in past. (Buyer to verify) Also see MLS# 23013667, MLS# 23013668, MLS# 23013660 for separate listings.
Zillow last checked: 8 hours ago
Listing updated: August 28, 2025 at 11:57am
Listed by:
Misty Tingle 606-416-6454,
Weichert Realtors Ford Brothers, Inc.
Bought with:
Misty Tingle, 246683
Weichert Realtors Ford Brothers, Inc.
Source: Imagine MLS,MLS#: 23013655
Facts & features
Interior
Bedrooms & bathrooms
- Bedrooms: 2
- Bathrooms: 1
- Full bathrooms: 1
Primary bedroom
- Level: First
Bedroom 1
- Level: First
Bathroom 1
- Description: Full Bath
- Level: First
Kitchen
- Description: Kitchen/Living Open Combo
- Level: First
Utility room
- Description: Washer/Dryer Hook Up
- Level: First
Heating
- Electric, Heat Pump, Other
Cooling
- Heat Pump, Other
Appliances
- Included: Refrigerator, Range
- Laundry: Electric Dryer Hookup, Main Level, Washer Hookup
Features
- Eat-in Kitchen, Master Downstairs, Ceiling Fan(s)
- Flooring: Vinyl
- Windows: Insulated Windows
- Has basement: No
Interior area
- Total structure area: 1,092
- Total interior livable area: 1,092 sqft
- Finished area above ground: 1,092
- Finished area below ground: 0
Property
Parking
- Total spaces: 5
- Parking features: Detached Garage, Driveway
- Garage spaces: 5
- Has uncovered spaces: Yes
Features
- Levels: One
- Patio & porch: Deck, Porch
- Fencing: Partial
- Has view: Yes
- View description: Trees/Woods, Farm, Suburban
Lot
- Size: 2.81 Acres
- Features: Wooded
Details
- Parcel number: 0601120 & 0601121
- Horses can be raised: Yes
Construction
Type & style
- Home type: SingleFamily
- Architectural style: Ranch
- Property subtype: Cabin
Materials
- Aluminum Siding, Log
- Foundation: Block
- Roof: Metal
Condition
- New construction: No
- Year built: 1970
Utilities & green energy
- Sewer: Septic Tank
- Water: Public
- Utilities for property: Electricity Connected, Water Connected
Community & neighborhood
Location
- Region: Somerset
- Subdivision: Rural
Price history
| Date | Event | Price |
|---|---|---|
| 8/2/2023 | Sold | $225,000-9.6%$206/sqft |
Source: | ||
| 7/25/2023 | Contingent | $249,000$228/sqft |
Source: | ||
| 7/25/2023 | Pending sale | $249,000$228/sqft |
Source: | ||
| 7/21/2023 | Listed for sale | $249,000$228/sqft |
Source: | ||
Public tax history
Tax history is unavailable.
Neighborhood: 42503
Nearby schools
GreatSchools rating
- 7/10Pulaski Elementary SchoolGrades: K-5Distance: 1.3 mi
- 8/10Northern Middle SchoolGrades: 6-8Distance: 1.2 mi
- 8/10Pulaski County High SchoolGrades: 9-12Distance: 1.7 mi
Schools provided by the listing agent
- Elementary: Pulaski Co
- Middle: Northern Pulaski
- High: Pulaski Co
Source: Imagine MLS. This data may not be complete. We recommend contacting the local school district to confirm school assignments for this home.

Get pre-qualified for a loan
At Zillow Home Loans, we can pre-qualify you in as little as 5 minutes with no impact to your credit score.An equal housing lender. NMLS #10287.

