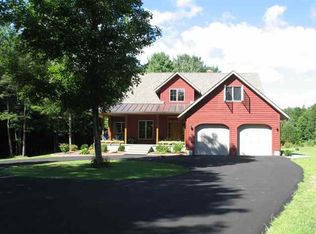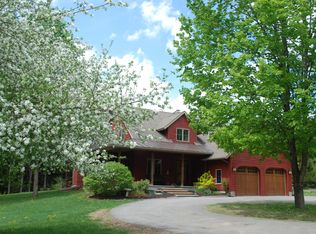
Closed
$390,000
463 Allen Road, Porter Corners, NY 12859
3beds
1,600sqft
Single Family Residence, Residential
Built in 1890
2.28 Acres Lot
$416,300 Zestimate®
$244/sqft
$2,425 Estimated rent
Home value
$416,300
$391,000 - $441,000
$2,425/mo
Zestimate® history
Loading...
Owner options
Explore your selling options
What's special
Zillow last checked: 8 hours ago
Listing updated: October 09, 2024 at 07:24pm
Listed by:
Ashley Schorpp 518-703-0666,
NY ICON Group LLC,
Taylor L Gioeni 518-477-0628,
NY ICON Group LLC
Bought with:
Irene Forlini, 30FO0894379
Howard Hanna Capital Inc
Source: Global MLS,MLS#: 202412886
Facts & features
Interior
Bedrooms & bathrooms
- Bedrooms: 3
- Bathrooms: 2
- Full bathrooms: 2
Primary bedroom
- Description: includes walk-in closet
- Level: Second
Bedroom
- Level: First
Bedroom
- Description: Bedroom/office/nursery
- Level: Second
Primary bathroom
- Level: Second
Full bathroom
- Level: First
Kitchen
- Level: First
Living room
- Description: Great Room
- Level: First
- Area: 400
- Dimensions: 20.00 x 20.00
Heating
- Baseboard, Electric, Propane, Propane Tank Owned
Cooling
- Window Unit(s)
Appliances
- Included: Microwave, Oven, Range, Refrigerator, Washer/Dryer
- Laundry: In Bathroom, Main Level
Features
- High Speed Internet, Ceiling Fan(s), Solid Surface Counters, Eat-in Kitchen, Kitchen Island
- Flooring: Wood, Carpet, Ceramic Tile
- Number of fireplaces: 2
- Fireplace features: Wood Burning Stove, Gas, Living Room
Interior area
- Total structure area: 1,600
- Total interior livable area: 1,600 sqft
- Finished area above ground: 1,600
- Finished area below ground: 0
Property
Parking
- Total spaces: 5
- Parking features: Off Street
Features
- Patio & porch: Deck, Front Porch
- Exterior features: Other
Lot
- Size: 2.28 Acres
- Features: Wooded, Cleared, Landscaped
Details
- Additional structures: Shed(s)
- Parcel number: 413400 124.115.2
- Zoning description: Single Residence
- Special conditions: Standard
Construction
Type & style
- Home type: SingleFamily
- Architectural style: Custom,Farmhouse
- Property subtype: Single Family Residence, Residential
Materials
- Wood Siding
- Foundation: Slab
- Roof: Metal,Asphalt
Condition
- New construction: No
- Year built: 1890
Utilities & green energy
- Sewer: Septic Tank
- Utilities for property: Cable Connected
Community & neighborhood
Location
- Region: Porter Corners
Price history
| Date | Event | Price |
|---|---|---|
| 5/17/2024 | Sold | $390,000-2.5%$244/sqft |
Source: | ||
| 3/21/2024 | Pending sale | $400,000$250/sqft |
Source: | ||
| 3/4/2024 | Listed for sale | $400,000+53.6%$250/sqft |
Source: | ||
| 10/23/2017 | Sold | $260,500+0.2%$163/sqft |
Source: | ||
| 8/31/2017 | Pending sale | $259,900$162/sqft |
Source: RealtyUSA #201716721 Report a problem | ||
Public tax history
| Year | Property taxes | Tax assessment |
|---|---|---|
| 2024 | -- | $206,700 |
| 2023 | -- | $206,700 |
| 2022 | -- | $206,700 |
Find assessor info on the county website
Neighborhood: 12859
Nearby schools
GreatSchools rating
- 8/10Greenfield Elementary SchoolGrades: K-5Distance: 2.4 mi
- 7/10Maple Avenue Middle SchoolGrades: 6-8Distance: 6.7 mi
- 7/10Saratoga Springs High SchoolGrades: 9-12Distance: 7.2 mi
Schools provided by the listing agent
- Elementary: Greenfield
- High: Saratoga Springs
Source: Global MLS. This data may not be complete. We recommend contacting the local school district to confirm school assignments for this home.
