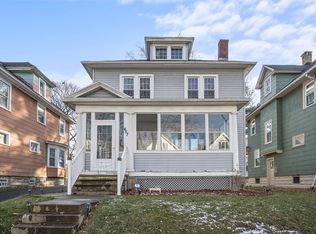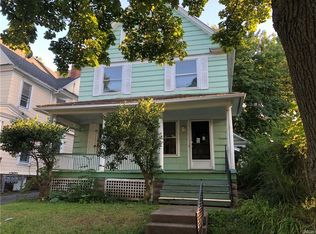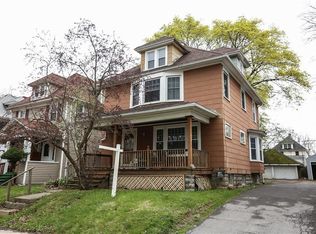Closed
$162,000
463 Augustine St, Rochester, NY 14613
4beds
1,478sqft
Single Family Residence
Built in 1911
5,227.2 Square Feet Lot
$179,800 Zestimate®
$110/sqft
$1,834 Estimated rent
Home value
$179,800
$167,000 - $192,000
$1,834/mo
Zestimate® history
Loading...
Owner options
Explore your selling options
What's special
Gorgeous fully remodeled home close to lots of amenities! Walking distance to Aquinas, the public library, and bus lines. Brand new kitchen, baths, refinished hardwood floors, paint, and windows. The basement has been newly drylocked and painted. The partially finished attic gives you another useable space for a home office, play room, storage, or bonus living room. Plenty of parking in the two and a half car garage or paved area behind the home. The home is owned by the listing agent. All offers due by Wednesday September 13th at 1 p.m.
Zillow last checked: 8 hours ago
Listing updated: October 24, 2023 at 10:27am
Listed by:
Courtney Tinker 585-502-8858,
NextHome Endeavor
Bought with:
Courtney Tinker, 10401340291
NextHome Endeavor
Source: NYSAMLSs,MLS#: R1496703 Originating MLS: Rochester
Originating MLS: Rochester
Facts & features
Interior
Bedrooms & bathrooms
- Bedrooms: 4
- Bathrooms: 2
- Full bathrooms: 1
- 1/2 bathrooms: 1
- Main level bathrooms: 1
Bedroom 1
- Level: Second
Bedroom 2
- Level: Second
Bedroom 3
- Level: Second
Bedroom 4
- Level: Second
Heating
- Gas, Forced Air
Cooling
- Window Unit(s)
Appliances
- Included: Dryer, Gas Oven, Gas Range, Gas Water Heater, Microwave, Refrigerator, Washer
- Laundry: In Basement
Features
- Pantry, Walk-In Pantry, Natural Woodwork
- Flooring: Hardwood, Luxury Vinyl, Varies
- Basement: Full
- Has fireplace: No
Interior area
- Total structure area: 1,478
- Total interior livable area: 1,478 sqft
Property
Parking
- Total spaces: 2.5
- Parking features: Detached, Electricity, Garage, Shared Driveway
- Garage spaces: 2.5
Features
- Patio & porch: Balcony, Porch, Screened
- Exterior features: Blacktop Driveway, Balcony
Lot
- Size: 5,227 sqft
- Dimensions: 40 x 135
- Features: Near Public Transit, Rectangular, Rectangular Lot, Residential Lot
Details
- Parcel number: 26140009065000020100000000
- Special conditions: Standard
Construction
Type & style
- Home type: SingleFamily
- Architectural style: Two Story
- Property subtype: Single Family Residence
Materials
- Composite Siding
- Foundation: Block
- Roof: Asphalt
Condition
- Resale
- Year built: 1911
Utilities & green energy
- Sewer: Connected
- Water: Connected, Public
- Utilities for property: Sewer Connected, Water Connected
Community & neighborhood
Location
- Region: Rochester
- Subdivision: Lakeview Homed Assn
Other
Other facts
- Listing terms: Cash,Conventional,FHA,VA Loan
Price history
| Date | Event | Price |
|---|---|---|
| 10/20/2023 | Sold | $162,000+4.6%$110/sqft |
Source: | ||
| 9/16/2023 | Pending sale | $154,900$105/sqft |
Source: | ||
| 9/8/2023 | Listed for sale | $154,900+122.9%$105/sqft |
Source: | ||
| 4/6/2023 | Sold | $69,500$47/sqft |
Source: Public Record Report a problem | ||
Public tax history
| Year | Property taxes | Tax assessment |
|---|---|---|
| 2024 | -- | $125,300 +79% |
| 2023 | -- | $70,000 |
| 2022 | -- | $70,000 |
Find assessor info on the county website
Neighborhood: Maplewood
Nearby schools
GreatSchools rating
- 3/10School 7 Virgil GrissomGrades: PK-6Distance: 0.3 mi
- NAJoseph C Wilson Foundation AcademyGrades: K-8Distance: 2.8 mi
- 6/10Rochester Early College International High SchoolGrades: 9-12Distance: 2.8 mi
Schools provided by the listing agent
- District: Rochester
Source: NYSAMLSs. This data may not be complete. We recommend contacting the local school district to confirm school assignments for this home.


