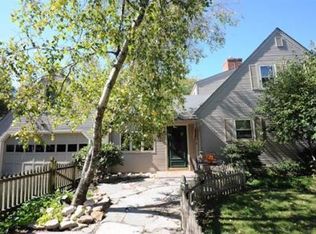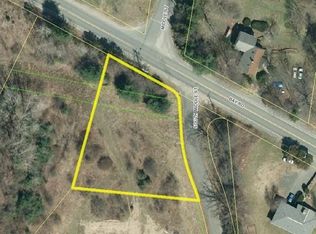Sold for $535,000
$535,000
463 Bay Rd, Amherst, MA 01002
3beds
1,559sqft
Single Family Residence
Built in 1973
0.73 Acres Lot
$564,100 Zestimate®
$343/sqft
$3,394 Estimated rent
Home value
$564,100
Estimated sales range
Not available
$3,394/mo
Zestimate® history
Loading...
Owner options
Explore your selling options
What's special
Recently updated 3 bedroom/2 bath single-level home located right near great hiking spots, Atkins Farm, Amherst College, Hampshire and Umass. Inviting living area with a cozy woodburning fireplace and sliding doors that lead to a covered patio. A loft style dining room flows nicely into the renovated kitchen with upgraded countertops, great cabinets, and a nook that overlooks the large yard. The primary bedroom offers sustainable cork flooring, an en-suite bathroom w/ walk-in shower and two closets. Two additional bedrooms (also w/ cork flooring) share the spacious hall bathroom with tub/shower, tile flooring and nicely updated vanity. Partially finished basement sports a heated rec room, a separate office, a storage and utility area, and laundry room with washer/dryer. 2-car garage with space for storage or work area. New Bosch boiler in 2023. Nice backyard with a private feel for play or entertaining! Much to see here! Showings start immediately. Open house Friday May 31st, 4:30-6.
Zillow last checked: 8 hours ago
Listing updated: August 13, 2024 at 02:05am
Listed by:
Alyx Akers 413-320-6405,
5 College REALTORS® Northampton 413-585-8555
Bought with:
Aimee Tompkins
Park Square Realty
Source: MLS PIN,MLS#: 73244462
Facts & features
Interior
Bedrooms & bathrooms
- Bedrooms: 3
- Bathrooms: 2
- Full bathrooms: 2
- Main level bathrooms: 1
- Main level bedrooms: 1
Primary bedroom
- Features: Bathroom - Full, Closet, Closet - Double
- Level: Main,First
Bedroom 2
- Features: Closet
- Level: First
Bedroom 3
- Features: Closet
- Level: First
Primary bathroom
- Features: Yes
Bathroom 1
- Features: Bathroom - Full, Bathroom - Tiled With Tub & Shower, Flooring - Stone/Ceramic Tile, Cabinets - Upgraded, Remodeled, Lighting - Sconce
- Level: Main,First
Bathroom 2
- Features: Bathroom - Full, Bathroom - With Shower Stall, Flooring - Stone/Ceramic Tile, Pedestal Sink
- Level: First
Dining room
- Features: Flooring - Wood
- Level: First
Kitchen
- Features: Flooring - Stone/Ceramic Tile, Countertops - Stone/Granite/Solid, Breakfast Bar / Nook, Remodeled, Lighting - Overhead
Living room
- Features: Flooring - Wood, Exterior Access, Open Floorplan, Slider
- Level: First
Office
- Features: Flooring - Concrete
- Level: Basement
Heating
- Baseboard, Propane
Cooling
- None
Appliances
- Included: Water Heater, Tankless Water Heater, Range, Dishwasher, Disposal, Microwave, Refrigerator, Washer, Dryer
- Laundry: Electric Dryer Hookup, In Basement
Features
- Play Room, Office, Internet Available - Broadband
- Flooring: Wood, Renewable/Sustainable Flooring Materials, Concrete
- Doors: Storm Door(s)
- Windows: Insulated Windows
- Basement: Full,Partially Finished,Interior Entry,Garage Access,Concrete
- Number of fireplaces: 1
- Fireplace features: Living Room
Interior area
- Total structure area: 1,559
- Total interior livable area: 1,559 sqft
Property
Parking
- Total spaces: 8
- Parking features: Attached, Under, Garage Door Opener, Workshop in Garage, Paved Drive, Off Street, Paved
- Attached garage spaces: 2
- Uncovered spaces: 6
Features
- Patio & porch: Porch, Covered
- Exterior features: Porch, Covered Patio/Deck, Rain Gutters
- Frontage length: 218.00
Lot
- Size: 0.73 Acres
- Features: Cleared, Gentle Sloping, Sloped
Details
- Parcel number: M:0026C B:0000 L:0141,3013340
- Zoning: RO
Construction
Type & style
- Home type: SingleFamily
- Architectural style: Ranch
- Property subtype: Single Family Residence
Materials
- Frame
- Foundation: Concrete Perimeter
- Roof: Shingle
Condition
- Year built: 1973
Utilities & green energy
- Electric: Circuit Breakers, 200+ Amp Service
- Sewer: Public Sewer
- Water: Public
- Utilities for property: for Electric Range, for Electric Oven, for Electric Dryer
Green energy
- Energy efficient items: Thermostat
Community & neighborhood
Community
- Community features: Public Transportation, Shopping, Walk/Jog Trails, Conservation Area, Public School, University
Location
- Region: Amherst
Other
Other facts
- Road surface type: Paved
Price history
| Date | Event | Price |
|---|---|---|
| 7/12/2024 | Sold | $535,000-1.8%$343/sqft |
Source: MLS PIN #73244462 Report a problem | ||
| 6/8/2024 | Contingent | $545,000$350/sqft |
Source: MLS PIN #73244462 Report a problem | ||
| 5/30/2024 | Listed for sale | $545,000+14.7%$350/sqft |
Source: MLS PIN #73244462 Report a problem | ||
| 6/10/2022 | Sold | $475,000$305/sqft |
Source: MLS PIN #72951011 Report a problem | ||
| 5/5/2022 | Contingent | $475,000$305/sqft |
Source: MLS PIN #72951011 Report a problem | ||
Public tax history
| Year | Property taxes | Tax assessment |
|---|---|---|
| 2025 | $7,973 +4.3% | $444,200 +7.6% |
| 2024 | $7,641 +4.4% | $412,800 +13.3% |
| 2023 | $7,320 +2.6% | $364,200 +8.6% |
Find assessor info on the county website
Neighborhood: 01002
Nearby schools
GreatSchools rating
- 7/10Crocker Farm Elementary SchoolGrades: PK-6Distance: 2.1 mi
- 7/10Amherst Regional Middle SchoolGrades: 7-8Distance: 4.6 mi
- 8/10Amherst Regional High SchoolGrades: 9-12Distance: 4.3 mi
Schools provided by the listing agent
- Elementary: Crocker Farm
- Middle: Amherst
- High: Amherst
Source: MLS PIN. This data may not be complete. We recommend contacting the local school district to confirm school assignments for this home.
Get pre-qualified for a loan
At Zillow Home Loans, we can pre-qualify you in as little as 5 minutes with no impact to your credit score.An equal housing lender. NMLS #10287.
Sell for more on Zillow
Get a Zillow Showcase℠ listing at no additional cost and you could sell for .
$564,100
2% more+$11,282
With Zillow Showcase(estimated)$575,382

