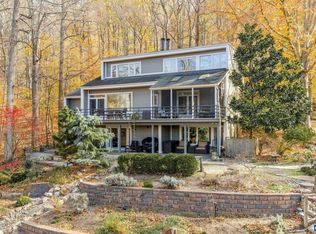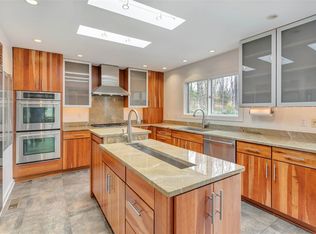Traditional Brick Beauty privately situated on 6 acres in Ivy.Featuresspacious living & family rooms, formal dining, large kitchen w/ center island cooktop, 4 bedrooms, including private owners' suite with full bath.Huge unfinished 2,725sf basement w/ woodstove flue has 3 large bays, each with windows or doors for access & plenty of natural light.Attached garage has large unfinished bonus room above. Stairs to the main level include chair lift for increased accessibility.A second wood stove flue in the family room,partial home generator, water filtration, and security systems add to the comfort and livability of this spacious home.Exceptionally private property is 20 mins to UVA. Western Albemarle & Murray Elem. school districts!
This property is off market, which means it's not currently listed for sale or rent on Zillow. This may be different from what's available on other websites or public sources.


