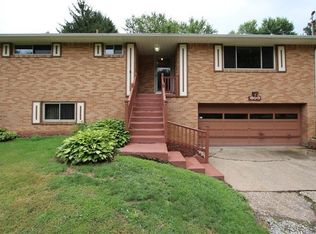Sold for $172,000
$172,000
463 Coal Valley Rd, Clairton, PA 15025
3beds
--sqft
Single Family Residence
Built in 1951
0.73 Acres Lot
$172,700 Zestimate®
$--/sqft
$1,529 Estimated rent
Home value
$172,700
$164,000 - $183,000
$1,529/mo
Zestimate® history
Loading...
Owner options
Explore your selling options
What's special
Enjoy 1 level living! This brick beauty is nestled on nearly 3/4 of an acre with an abundance of parking in West Jefferson School District. Beautiful great room with vaulted ceilings and striking fireplace that can be gas or wood burning. Lovely sunroom overlooks the spacious, private yard. Formal dining room with lots of natural light. 1st floor laundry. Plenty of closets throughout. Nice floor plan. Large basement for storage or could be finished. Covered front porch. 2 car integral garage with space to park about 9 more cars on this long driveway. Home is situated far back off the road. Needs some updating. Roof 2022, furnace 2020, newer A/C unit 2025 and updated electric panel box with 200 AMP service.
Zillow last checked: 8 hours ago
Listing updated: December 23, 2025 at 01:43pm
Listed by:
Diane DiGregory 724-941-1427,
REALTY ONE GROUP GOLD STANDARD
Bought with:
Elisa Ciotti, RS314842
PRIORITY REALTY LLC
Source: WPMLS,MLS#: 1725089 Originating MLS: West Penn Multi-List
Originating MLS: West Penn Multi-List
Facts & features
Interior
Bedrooms & bathrooms
- Bedrooms: 3
- Bathrooms: 2
- Full bathrooms: 2
Primary bedroom
- Level: Main
- Dimensions: 14x13
Bedroom 2
- Level: Main
- Dimensions: 11x11
Bedroom 3
- Level: Main
- Dimensions: 12x11
Bonus room
- Level: Basement
- Dimensions: 24x11
Bonus room
- Level: Basement
- Dimensions: 17x11
Bonus room
- Level: Main
- Dimensions: 19x12
Dining room
- Level: Main
- Dimensions: 12x11
Entry foyer
- Level: Main
- Dimensions: 5x12
Family room
- Level: Main
- Dimensions: 16x23
Kitchen
- Level: Main
- Dimensions: 13x11
Laundry
- Level: Main
- Dimensions: 6x11
Living room
- Level: Main
- Dimensions: 15x13
Heating
- Forced Air, Gas
Cooling
- Central Air, Electric
Appliances
- Included: Dishwasher, Refrigerator
Features
- Window Treatments
- Flooring: Ceramic Tile, Carpet
- Windows: Window Treatments
- Has basement: Yes
- Number of fireplaces: 1
- Fireplace features: Gas, Wood Burning
Property
Parking
- Total spaces: 2
- Parking features: Built In, Garage Door Opener
- Has attached garage: Yes
Features
- Levels: One
- Stories: 1
- Pool features: None
Lot
- Size: 0.73 Acres
- Dimensions: 0.7252
Details
- Parcel number: 0560F00116000000
Construction
Type & style
- Home type: SingleFamily
- Architectural style: Ranch
- Property subtype: Single Family Residence
Materials
- Brick
- Roof: Composition
Condition
- Resale
- Year built: 1951
Utilities & green energy
- Sewer: Septic Tank
- Water: Public
Community & neighborhood
Location
- Region: Clairton
Price history
| Date | Event | Price |
|---|---|---|
| 12/22/2025 | Sold | $172,000-3.9% |
Source: | ||
| 12/22/2025 | Pending sale | $179,000 |
Source: | ||
| 11/8/2025 | Contingent | $179,000 |
Source: | ||
| 11/6/2025 | Price change | $179,000-5.8% |
Source: | ||
| 10/27/2025 | Price change | $190,000-1.4% |
Source: | ||
Public tax history
| Year | Property taxes | Tax assessment |
|---|---|---|
| 2025 | $3,704 +6.1% | $103,900 |
| 2024 | $3,493 +610.7% | $103,900 |
| 2023 | $491 | $103,900 |
Find assessor info on the county website
Neighborhood: 15025
Nearby schools
GreatSchools rating
- 7/10Jefferson El SchoolGrades: 3-5Distance: 1.8 mi
- 7/10Pleasant Hills Middle SchoolGrades: 6-8Distance: 2.1 mi
- 8/10Thomas Jefferson High SchoolGrades: 9-12Distance: 1.9 mi
Schools provided by the listing agent
- District: West Jefferson Hills
Source: WPMLS. This data may not be complete. We recommend contacting the local school district to confirm school assignments for this home.
Get pre-qualified for a loan
At Zillow Home Loans, we can pre-qualify you in as little as 5 minutes with no impact to your credit score.An equal housing lender. NMLS #10287.
