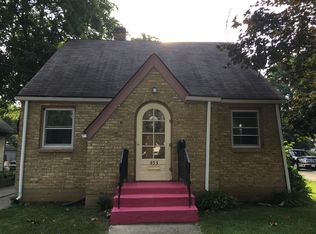Closed
$302,000
463 George St, Elgin, IL 60120
3beds
1,729sqft
Single Family Residence
Built in 1996
0.29 Acres Lot
$364,200 Zestimate®
$175/sqft
$2,736 Estimated rent
Home value
$364,200
$346,000 - $382,000
$2,736/mo
Zestimate® history
Loading...
Owner options
Explore your selling options
What's special
S p a c i o u s 1729 square foot Ranch with full basement built in 1996. Hardwood floors in living room/dining room. Great big kitchen with table space. Serving bar to dining room, plenty of counterspace. Beautiful corner fireplace with marble sill. New light fixtures and ceiling fans throughout. New carpet and just freshly painted. Bring your decorating ideas. This home sits beautifully on a 60' x 212' lot. This is a great opportunity to get in a solid home in a sought after location. This home is well cared for but sold as-is. See it today!
Zillow last checked: 8 hours ago
Listing updated: December 05, 2023 at 01:03pm
Listing courtesy of:
Anthony Giannini 847-977-2020,
Real Property Management
Bought with:
Anna Domagala
Charles Rutenberg Realty of IL
Source: MRED as distributed by MLS GRID,MLS#: 11917812
Facts & features
Interior
Bedrooms & bathrooms
- Bedrooms: 3
- Bathrooms: 2
- Full bathrooms: 2
Primary bedroom
- Features: Flooring (Carpet), Bathroom (Full)
- Level: Main
- Area: 192 Square Feet
- Dimensions: 16X12
Bedroom 2
- Features: Flooring (Carpet)
- Level: Main
- Area: 110 Square Feet
- Dimensions: 11X10
Bedroom 3
- Features: Flooring (Carpet)
- Level: Main
- Area: 110 Square Feet
- Dimensions: 11X10
Dining room
- Features: Flooring (Hardwood)
- Level: Main
- Dimensions: COMBO
Eating area
- Features: Flooring (Vinyl)
- Level: Main
- Area: 100 Square Feet
- Dimensions: 10X10
Kitchen
- Features: Kitchen (Eating Area-Table Space), Flooring (Vinyl)
- Level: Main
- Area: 150 Square Feet
- Dimensions: 15X10
Laundry
- Features: Flooring (Vinyl)
- Level: Main
- Area: 56 Square Feet
- Dimensions: 8X7
Living room
- Features: Flooring (Hardwood)
- Level: Main
- Area: 418 Square Feet
- Dimensions: 22X19
Heating
- Natural Gas
Cooling
- Central Air
Appliances
- Included: Dishwasher, Refrigerator, Washer, Dryer
Features
- Basement: Unfinished,Full
- Number of fireplaces: 1
- Fireplace features: Gas Starter, Living Room
Interior area
- Total structure area: 1,729
- Total interior livable area: 1,729 sqft
Property
Parking
- Total spaces: 2
- Parking features: Concrete, On Site, Garage Owned, Attached, Garage
- Attached garage spaces: 2
Accessibility
- Accessibility features: No Disability Access
Features
- Stories: 1
Lot
- Size: 0.29 Acres
- Dimensions: 60 X 212
Details
- Parcel number: 0624232021
- Special conditions: None
Construction
Type & style
- Home type: SingleFamily
- Architectural style: Ranch
- Property subtype: Single Family Residence
Materials
- Cedar
- Foundation: Concrete Perimeter
- Roof: Asphalt
Condition
- New construction: No
- Year built: 1996
Details
- Builder model: RANCH
Utilities & green energy
- Sewer: Public Sewer
- Water: Public
Community & neighborhood
Location
- Region: Elgin
Other
Other facts
- Listing terms: Conventional
- Ownership: Fee Simple
Price history
| Date | Event | Price |
|---|---|---|
| 12/5/2023 | Sold | $302,000+0.7%$175/sqft |
Source: | ||
| 10/29/2023 | Pending sale | $299,900$173/sqft |
Source: | ||
| 10/27/2023 | Listed for sale | $299,900+56.2%$173/sqft |
Source: | ||
| 8/5/2018 | Listing removed | $1,600$1/sqft |
Source: Real Property Management Suburban Chicago Report a problem | ||
| 7/2/2018 | Listed for rent | $1,600$1/sqft |
Source: Real Property Management Suburban Chicago, LLC Report a problem | ||
Public tax history
| Year | Property taxes | Tax assessment |
|---|---|---|
| 2024 | $7,839 -3.9% | $105,956 +10.7% |
| 2023 | $8,160 +7.8% | $95,723 +9.7% |
| 2022 | $7,568 +4% | $87,282 +7% |
Find assessor info on the county website
Neighborhood: Southeast Elgin
Nearby schools
GreatSchools rating
- 3/10Huff Elementary SchoolGrades: PK-6Distance: 0.4 mi
- 3/10Ellis Middle SchoolGrades: 7-8Distance: 0.4 mi
- 2/10Elgin High SchoolGrades: 9-12Distance: 1 mi
Schools provided by the listing agent
- Elementary: Huff Elementary School
- Middle: Ellis Middle School
- District: 46
Source: MRED as distributed by MLS GRID. This data may not be complete. We recommend contacting the local school district to confirm school assignments for this home.
Get a cash offer in 3 minutes
Find out how much your home could sell for in as little as 3 minutes with a no-obligation cash offer.
Estimated market value$364,200
Get a cash offer in 3 minutes
Find out how much your home could sell for in as little as 3 minutes with a no-obligation cash offer.
Estimated market value
$364,200
