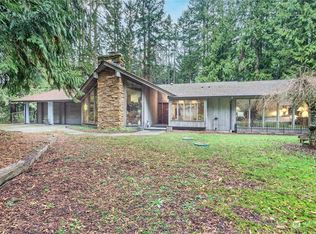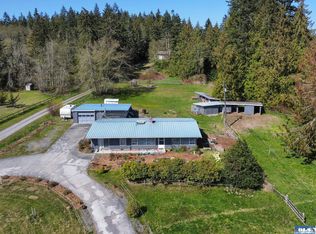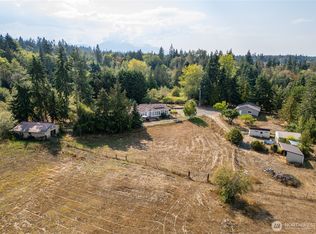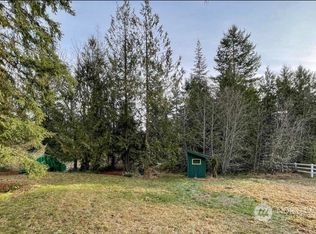Sold
Listed by:
Al Mundy,
BrokersGroup R.E.Professionals
Bought with: Professional Rlty Srvcs Sequim
$597,500
463 Humble Hill Road, Sequim, WA 98382
2beds
1,744sqft
Single Family Residence
Built in 1999
1.7 Acres Lot
$605,300 Zestimate®
$343/sqft
$2,618 Estimated rent
Home value
$605,300
$539,000 - $678,000
$2,618/mo
Zestimate® history
Loading...
Owner options
Explore your selling options
What's special
Nestled in the picturesque hills of Sequim, this home is a haven of quiet, tranquil beauty. Fruit trees in back, open space to the west, and large trees for a well laid out property. The six bays of indoor shop/garage space provide all the space you will ever need for boats, cars, shop, etc. An outdoor kitchen with hot water and fridge along with plenty of parking make for easy outdoor entertaining. The 5th wheel is currently setup as a guest quarters and is fully connected. Raised beds on the west side for sunny gardening. Check it out today!
Zillow last checked: 8 hours ago
Listing updated: September 08, 2025 at 04:05am
Offers reviewed: May 28
Listed by:
Al Mundy,
BrokersGroup R.E.Professionals
Bought with:
Sandy Taylor, 106802
Professional Rlty Srvcs Sequim
Source: NWMLS,MLS#: 2380811
Facts & features
Interior
Bedrooms & bathrooms
- Bedrooms: 2
- Bathrooms: 2
- Full bathrooms: 1
- 3/4 bathrooms: 1
- Main level bathrooms: 2
- Main level bedrooms: 2
Primary bedroom
- Level: Main
Bedroom
- Level: Main
Bathroom full
- Level: Main
Bathroom three quarter
- Level: Main
Entry hall
- Level: Main
Family room
- Level: Main
Kitchen with eating space
- Level: Main
Living room
- Level: Main
Utility room
- Level: Main
Heating
- Forced Air, Stove/Free Standing, Electric
Cooling
- None
Appliances
- Included: Dishwasher(s), Disposal, Dryer(s), Refrigerator(s), Stove(s)/Range(s), Washer(s), Garbage Disposal
Features
- Has fireplace: No
- Fireplace features: Wood Burning
Interior area
- Total structure area: 1,744
- Total interior livable area: 1,744 sqft
Property
Parking
- Total spaces: 6
- Parking features: Detached Garage, RV Parking
- Garage spaces: 6
Features
- Levels: One
- Stories: 1
- Entry location: Main
- Has view: Yes
- View description: Territorial
Lot
- Size: 1.70 Acres
- Features: Dead End Street, Secluded, Outbuildings, RV Parking, Shop
Details
- Parcel number: 043027319100
- Zoning: R5
- Zoning description: Jurisdiction: County
- Special conditions: Standard
Construction
Type & style
- Home type: SingleFamily
- Architectural style: Traditional
- Property subtype: Single Family Residence
Materials
- Cement Planked, Cement Plank
- Roof: Composition
Condition
- Year built: 1999
Utilities & green energy
- Electric: Company: PUD
- Sewer: Septic Tank
- Water: Individual Well
Community & neighborhood
Location
- Region: Sequim
- Subdivision: Sequim
Other
Other facts
- Listing terms: Cash Out,Conventional,FHA,VA Loan
- Cumulative days on market: 39 days
Price history
| Date | Event | Price |
|---|---|---|
| 8/8/2025 | Sold | $597,500-6.5%$343/sqft |
Source: | ||
| 6/30/2025 | Pending sale | $639,000$366/sqft |
Source: Olympic Listing Service #390777 Report a problem | ||
| 6/11/2025 | Listed for sale | $639,000$366/sqft |
Source: | ||
| 5/29/2025 | Contingent | $639,000$366/sqft |
Source: | ||
| 5/24/2025 | Listed for sale | $639,000+59.4%$366/sqft |
Source: | ||
Public tax history
| Year | Property taxes | Tax assessment |
|---|---|---|
| 2024 | $4,094 +2% | $514,719 -4.4% |
| 2023 | $4,013 0% | $538,149 +3.8% |
| 2022 | $4,014 +7.5% | $518,599 +27.4% |
Find assessor info on the county website
Neighborhood: 98382
Nearby schools
GreatSchools rating
- NAGreywolf Elementary SchoolGrades: PK-2Distance: 1.2 mi
- 5/10Sequim Middle SchoolGrades: 6-8Distance: 3.8 mi
- 7/10Sequim Senior High SchoolGrades: 9-12Distance: 3.9 mi

Get pre-qualified for a loan
At Zillow Home Loans, we can pre-qualify you in as little as 5 minutes with no impact to your credit score.An equal housing lender. NMLS #10287.



