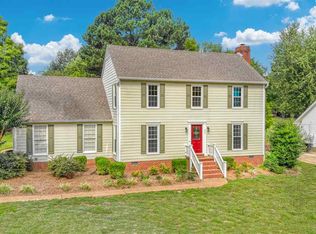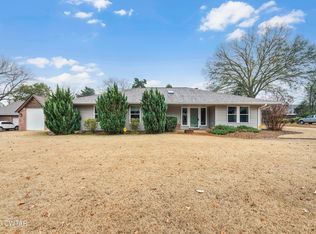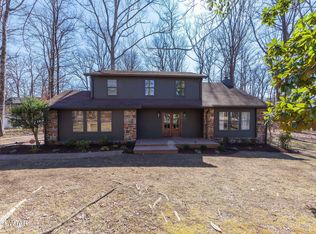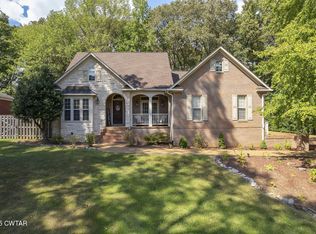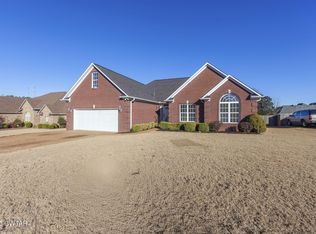Welcome to this stunningly updated home in the desirable Ramblewood Estates neighborhood. Featuring 3 spacious bedrooms on the main level plus an additional bedroom and a large bonus room upstairs, there's plenty of room for everyone. The versatile bonus room includes built-in bunk-style beds, making it an ideal retreat for kids, guests, or weekend visitors. Enjoy peace of mind with a newer architectural roof and a 2022 water heater with a circulating pump—so you'll never have to wait for a warm shower again. This move-in ready home blends comfort, style, and thoughtful updates throughout. Make it yours just in time for the holidays—don't wait! For more information call the Haltom Home Team 731-984-2200 or visit our website at www.HaltomHomeTeam.com
For sale
$372,900
463 McO Rd, Jackson, TN 38305
4beds
3,269sqft
Est.:
Single Family Residence
Built in 1992
0.4 Acres Lot
$367,000 Zestimate®
$114/sqft
$6/mo HOA
What's special
Stunningly updated homeNewer architectural roof
- 124 days |
- 478 |
- 27 |
Zillow last checked: 8 hours ago
Listing updated: January 22, 2026 at 12:08pm
Listed by:
Todd E. Haltom,
Haltom Real Estate Group 731-984-2200,
Celia Allen,
Haltom Real Estate Group
Source: CWTAR,MLS#: 2505110
Tour with a local agent
Facts & features
Interior
Bedrooms & bathrooms
- Bedrooms: 4
- Bathrooms: 3
- Full bathrooms: 3
- Main level bathrooms: 2
- Main level bedrooms: 3
Primary bedroom
- Level: Main
- Area: 196
- Dimensions: 14.0 x 14.0
Bedroom
- Level: Main
- Area: 143
- Dimensions: 13.0 x 11.0
Bedroom
- Level: Main
- Area: 156
- Dimensions: 13.0 x 12.0
Bedroom
- Level: Upper
- Area: 165
- Dimensions: 15.0 x 11.0
Bonus room
- Level: Upper
- Area: 399
- Dimensions: 21.0 x 19.0
Dining room
- Level: Main
- Area: 143
- Dimensions: 13.0 x 11.0
Kitchen
- Level: Main
- Area: 210
- Dimensions: 21.0 x 10.0
Living room
- Level: Main
- Area: 288
- Dimensions: 18.0 x 16.0
Heating
- Central, Fireplace(s), Natural Gas, Other, See Remarks
Cooling
- Ceiling Fan(s), Central Air, Ductless, Electric, Multi Units
Appliances
- Included: Built-In Electric Oven, Dishwasher, Disposal, Dryer, Exhaust Fan, Gas Cooktop, Gas Range, Gas Water Heater, Range Hood, Refrigerator, Self Cleaning Oven, Stainless Steel Appliance(s), Washer
- Laundry: Laundry Room
Features
- Ceiling Fan(s), Ceramic Tile Shower, Crown Molding, Master Downstairs, Tub Shower Combo
- Flooring: Carpet, Ceramic Tile, Luxury Vinyl
- Has basement: No
- Has fireplace: Yes
- Fireplace features: Raised Hearth, Wood Burning
Interior area
- Total interior livable area: 3,269 sqft
Property
Parking
- Total spaces: 3
- Parking features: Garage Door Opener, Garage Faces Side, Open, Parking Pad
- Attached garage spaces: 2
- Uncovered spaces: 1
Features
- Levels: Two
- Patio & porch: Deck, Front Porch
- Exterior features: Rain Gutters
- Fencing: Back Yard,Chain Link
Lot
- Size: 0.4 Acres
- Dimensions: 110 x 159.32
Details
- Additional structures: Shed(s)
- Parcel number: 043I F 026.00
- Special conditions: Standard
Construction
Type & style
- Home type: SingleFamily
- Property subtype: Single Family Residence
Materials
- Vinyl Siding
- Foundation: Permanent
Condition
- false
- New construction: No
- Year built: 1992
Details
- Warranty included: Yes
Utilities & green energy
- Electric: 220 Volts in Laundry, Circuit Breakers
- Sewer: Public Sewer
- Water: Public
- Utilities for property: Cable Available, Electricity Available, Electricity Connected, Natural Gas Connected, Sewer Connected, Water Connected, Underground Utilities
Community & HOA
Community
- Features: Pool
- Security: Smoke Detector(s)
- Subdivision: Ramblewood Estates
HOA
- Has HOA: Yes
- HOA fee: $75 annually
Location
- Region: Jackson
Financial & listing details
- Price per square foot: $114/sqft
- Tax assessed value: $222,100
- Annual tax amount: $1,935
- Date on market: 12/2/2025
- Road surface type: Asphalt
Estimated market value
$367,000
$349,000 - $385,000
$2,555/mo
Price history
Price history
| Date | Event | Price |
|---|---|---|
| 12/2/2025 | Listed for sale | $372,900$114/sqft |
Source: | ||
| 11/17/2025 | Pending sale | $372,900$114/sqft |
Source: | ||
| 10/23/2025 | Listed for sale | $372,900$114/sqft |
Source: | ||
| 9/30/2025 | Listing removed | $372,900$114/sqft |
Source: | ||
| 7/25/2025 | Price change | $372,900-1.8%$114/sqft |
Source: | ||
| 5/6/2025 | Price change | $379,900-2.6%$116/sqft |
Source: | ||
| 4/22/2025 | Listed for sale | $389,900+143.7%$119/sqft |
Source: | ||
| 7/17/2020 | Sold | $160,000-8.5%$49/sqft |
Source: Public Record Report a problem | ||
| 2/14/2020 | Price change | $174,900-7.9%$54/sqft |
Source: Crye-Leike Elite #191622 Report a problem | ||
| 12/20/2019 | Price change | $189,900+5.6%$58/sqft |
Source: Crye-Leike Elite #191622 Report a problem | ||
| 10/12/2019 | Listed for sale | $179,900+256.2%$55/sqft |
Source: Conner Real Estate #190745 Report a problem | ||
| 12/14/2006 | Sold | $50,512-67.2%$15/sqft |
Source: Public Record Report a problem | ||
| 8/23/2005 | Sold | $153,900$47/sqft |
Source: Public Record Report a problem | ||
Public tax history
Public tax history
| Year | Property taxes | Tax assessment |
|---|---|---|
| 2025 | $1,935 | $55,525 |
| 2024 | $1,935 | $55,525 |
| 2023 | $1,935 +2.7% | $55,525 +2.7% |
| 2022 | $1,885 +14% | $54,075 +41% |
| 2021 | $1,654 | $38,350 |
| 2020 | $1,654 +83.5% | $38,350 |
| 2019 | $901 -45.5% | $38,350 |
| 2018 | $1,654 +0.3% | $38,350 +2.7% |
| 2017 | $1,648 | $37,350 |
| 2016 | $1,648 +7.3% | $37,350 |
| 2015 | $1,536 +8% | $37,350 +8% |
| 2014 | $1,422 | $34,575 |
| 2013 | -- | $34,575 -3% |
| 2012 | $1,469 | $35,644 |
| 2011 | $1,469 | $35,644 |
| 2010 | -- | $35,644 |
| 2009 | -- | $35,644 +1.4% |
| 2008 | $1,550 | $35,155 |
| 2007 | $1,550 | $35,155 |
| 2006 | $1,550 -3.3% | $35,155 -3.3% |
| 2005 | $1,603 -5.8% | $36,341 |
| 2004 | $1,701 +4% | $36,341 +4% |
| 2002 | $1,636 | $34,956 |
| 2001 | -- | $34,956 -75% |
| 2000 | -- | $139,823 |
Find assessor info on the county website
BuyAbility℠ payment
Est. payment
$1,915/mo
Principal & interest
$1747
Property taxes
$162
HOA Fees
$6
Climate risks
Neighborhood: 38305
Nearby schools
GreatSchools rating
- 5/10East Elementary SchoolGrades: PK-5Distance: 4.6 mi
- 6/10Northeast Middle SchoolGrades: 6-8Distance: 2.5 mi
- 3/10North Side High SchoolGrades: 9-12Distance: 0.8 mi
Schools provided by the listing agent
- District: Jackson Madison Consolidated District
Source: CWTAR. This data may not be complete. We recommend contacting the local school district to confirm school assignments for this home.
