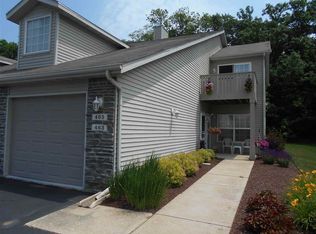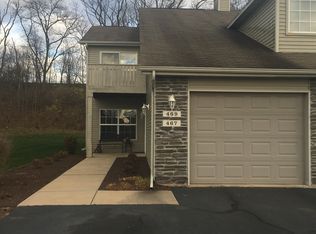Lovely 1206 sq ft 2 bedroom ranch in great Byron location. Tiled entry, open concept with large living room with corner gas fireplace. Slider out to patio overlooks woods and is a private setting. Dining area with large corner windows. Tiled kitchen open to living area with breakfast bar and loads of oak cabinets, new microwave, gas stove and fridge. 2 good size bedrooms. Master bedroom has private bath and walk in closet. The hall bathroom is convenient to all 1st floor rooms. Nice utility area with 1st floor laundry. Attached 1 car garage. Custom blinds throughout. This condo is in great shape and it shows beautifully. January 1, 2021 dues will be $166 per month
This property is off market, which means it's not currently listed for sale or rent on Zillow. This may be different from what's available on other websites or public sources.


