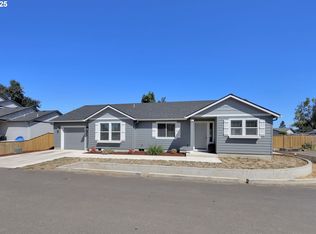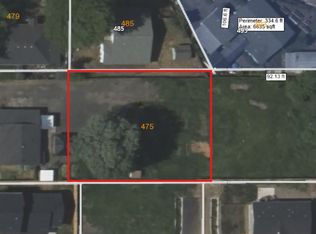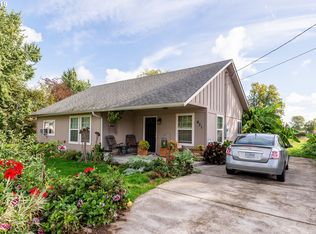Sold
$415,000
463 N 35th St, Springfield, OR 97478
3beds
1,388sqft
Residential, Single Family Residence
Built in 2023
6,098.4 Square Feet Lot
$435,200 Zestimate®
$299/sqft
$2,485 Estimated rent
Home value
$435,200
$413,000 - $457,000
$2,485/mo
Zestimate® history
Loading...
Owner options
Explore your selling options
What's special
Discover the epitome of modern living in this brand-new, single-level home. Revel in the luxury of a spacious primary bedroom with a private ensuite bathroom and generously sized secondary bedrooms. Bask in the year-round comfort provided by forced air heating and air conditioning. With meticulous craftsmanship and top-notch materials, this home exudes quality and style. Rest easy with the assurance of a builder's warranty, offering peace of mind for years to come. Embrace the convenience of a thoughtfully designed layout and relish the beauty of a home that seamlessly blends contemporary aesthetics with functional comfort. Don't miss the city park only a half block away at the end of the street. Please keep off recently seeded lawn.
Zillow last checked: 8 hours ago
Listing updated: November 08, 2025 at 09:00pm
Listed by:
Olaf Junge ICON@TheICONREGroup.com,
ICON Real Estate Group
Bought with:
Jesse Haffly, 201221936
eXp Realty LLC
Source: RMLS (OR),MLS#: 23100639
Facts & features
Interior
Bedrooms & bathrooms
- Bedrooms: 3
- Bathrooms: 2
- Full bathrooms: 2
- Main level bathrooms: 2
Primary bedroom
- Features: Bathroom, Vaulted Ceiling, Walkin Closet
- Level: Main
- Area: 156
- Dimensions: 13 x 12
Bedroom 2
- Level: Main
- Area: 144
- Dimensions: 12 x 12
Bedroom 3
- Level: Main
- Area: 130
- Dimensions: 13 x 10
Dining room
- Level: Main
- Area: 80
- Dimensions: 10 x 8
Kitchen
- Features: Quartz
- Level: Main
Living room
- Features: Vaulted Ceiling
- Level: Main
- Area: 210
- Dimensions: 15 x 14
Heating
- Forced Air
Cooling
- Central Air
Appliances
- Included: Dishwasher, Disposal, Free-Standing Range, Microwave, Plumbed For Ice Maker, Stainless Steel Appliance(s), Electric Water Heater
Features
- Ceiling Fan(s), Quartz, Vaulted Ceiling(s), Bathroom, Walk-In Closet(s)
- Flooring: Tile, Vinyl, Wall to Wall Carpet
- Windows: Double Pane Windows, Vinyl Frames
- Basement: Crawl Space
Interior area
- Total structure area: 1,388
- Total interior livable area: 1,388 sqft
Property
Parking
- Total spaces: 1
- Parking features: Driveway, Oversized
- Garage spaces: 1
- Has uncovered spaces: Yes
Accessibility
- Accessibility features: One Level, Accessibility
Features
- Levels: One
- Stories: 1
- Exterior features: Yard
- Fencing: Fenced
Lot
- Size: 6,098 sqft
- Features: Flag Lot, Level, SqFt 5000 to 6999
Details
- Parcel number: 1913922
Construction
Type & style
- Home type: SingleFamily
- Architectural style: Craftsman
- Property subtype: Residential, Single Family Residence
Materials
- Lap Siding
- Foundation: Concrete Perimeter
- Roof: Composition
Condition
- New Construction
- New construction: Yes
- Year built: 2023
Details
- Warranty included: Yes
Utilities & green energy
- Sewer: Public Sewer
- Water: Public
- Utilities for property: Cable Connected, DSL
Community & neighborhood
Location
- Region: Springfield
Other
Other facts
- Listing terms: Cash,Conventional,FHA,VA Loan
- Road surface type: Paved
Price history
| Date | Event | Price |
|---|---|---|
| 5/14/2024 | Sold | $415,000$299/sqft |
Source: | ||
| 2/8/2024 | Pending sale | $415,000$299/sqft |
Source: | ||
| 12/1/2023 | Listed for sale | $415,000$299/sqft |
Source: | ||
Public tax history
Tax history is unavailable.
Neighborhood: 97478
Nearby schools
GreatSchools rating
- 2/10Riverbend Elementary SchoolGrades: K-5Distance: 1.6 mi
- 5/10Briggs Middle SchoolGrades: 6-8Distance: 1.7 mi
- 5/10Thurston High SchoolGrades: 9-12Distance: 2.7 mi
Schools provided by the listing agent
- Elementary: Riverbend
- Middle: Briggs
- High: Thurston
Source: RMLS (OR). This data may not be complete. We recommend contacting the local school district to confirm school assignments for this home.
Get pre-qualified for a loan
At Zillow Home Loans, we can pre-qualify you in as little as 5 minutes with no impact to your credit score.An equal housing lender. NMLS #10287.
Sell for more on Zillow
Get a Zillow Showcase℠ listing at no additional cost and you could sell for .
$435,200
2% more+$8,704
With Zillow Showcase(estimated)$443,904


