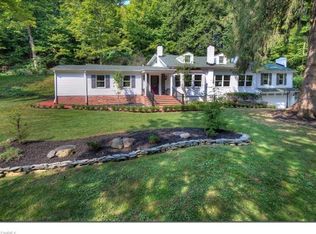Sold for $520,000 on 06/24/25
$520,000
463 Overlook Rd, Gates Mills, OH 44040
4beds
2,497sqft
Single Family Residence
Built in 1953
0.82 Acres Lot
$525,600 Zestimate®
$208/sqft
$2,652 Estimated rent
Home value
$525,600
$484,000 - $573,000
$2,652/mo
Zestimate® history
Loading...
Owner options
Explore your selling options
What's special
Tucked at the end of a quiet lane in one of Gates Mills’ most coveted enclaves, 463 Overlook lives up to its name—perched above the Chagrin River with excellent views and foliage. Surrounded by mature landscaping and the peaceful backdrop of nature, this charming 4-bedroom, 3-bathroom ranch is a rare combination of serene setting and timeless charm. The home blends gracefully into its surroundings, clad in durable Hardie Plank siding and updated Pella windows that frame the scenic beauty from every room. Inside, hardwood floors flow throughout a sun-filled, open layout design. Newer master addition is a true retreat—spacious with an expansive en-suite bath featuring dual vanities, a soaking tub, and a custom walk-in closet with built-in organization. Three additional bedrooms share two full baths, perfect for guests or family. Elements have been thoughtfully upgraded, including furnace and water treatment system (Kinetico), refrigerator and dishwasher, dehumidifier, sump pump, and AC/heater in the garage. New plantation shutters add elegance and function. Whether sipping morning coffee on the patio or enjoying an evening under the stars, this property invites you to slow down and enjoy the magic of life in Gates Mills. Schedule a tour today!!
Zillow last checked: 8 hours ago
Listing updated: June 30, 2025 at 07:10am
Listing Provided by:
Karen A Eagle 216-352-4700admin@kareneagle.com,
Elite Sotheby's International Realty
Bought with:
Patrick Barmann, 2019006504
Keller Williams Greater Metropolitan
Source: MLS Now,MLS#: 5127149 Originating MLS: Akron Cleveland Association of REALTORS
Originating MLS: Akron Cleveland Association of REALTORS
Facts & features
Interior
Bedrooms & bathrooms
- Bedrooms: 4
- Bathrooms: 3
- Full bathrooms: 3
- Main level bathrooms: 3
- Main level bedrooms: 4
Primary bedroom
- Description: Flooring: Ceramic Tile
- Level: First
- Dimensions: 15.00 x 11.00
Bedroom
- Description: Flooring: Wood
- Level: First
- Dimensions: 16.00 x 11.00
Bedroom
- Description: Flooring: Wood
- Level: First
- Dimensions: 14.00 x 11.00
Bedroom
- Description: Flooring: Wood
- Level: First
- Dimensions: 13.00 x 10.00
Dining room
- Description: Flooring: Wood
- Level: First
- Dimensions: 13.00 x 11.00
Eat in kitchen
- Description: Flooring: Wood
- Level: First
- Dimensions: 17.00 x 10.00
Family room
- Description: Flooring: Wood
- Level: First
- Dimensions: 31.00 x 13.00
Library
- Description: Flooring: Wood
- Level: First
- Dimensions: 15.00 x 8.00
Living room
- Description: Flooring: Wood
- Level: First
- Dimensions: 19.00 x 17.00
Heating
- Forced Air, Fireplace(s), Gas
Cooling
- Central Air
Features
- Basement: Partial
- Number of fireplaces: 1
Interior area
- Total structure area: 2,497
- Total interior livable area: 2,497 sqft
- Finished area above ground: 2,092
- Finished area below ground: 405
Property
Parking
- Total spaces: 2
- Parking features: Attached, Drain, Garage, Paved
- Attached garage spaces: 2
Features
- Levels: One
- Stories: 1
- Patio & porch: Patio
- Has view: Yes
- View description: Canyon, Water
- Has water view: Yes
- Water view: Water
Lot
- Size: 0.82 Acres
- Features: Dead End, Wooded
Details
- Parcel number: 84114014
Construction
Type & style
- Home type: SingleFamily
- Architectural style: Ranch
- Property subtype: Single Family Residence
Materials
- Other
- Roof: Asphalt,Fiberglass
Condition
- Year built: 1953
Utilities & green energy
- Sewer: Septic Tank
- Water: Public
Community & neighborhood
Location
- Region: Gates Mills
- Subdivision: Chagrin Riverview
Price history
| Date | Event | Price |
|---|---|---|
| 6/24/2025 | Sold | $520,000+5.1%$208/sqft |
Source: | ||
| 6/1/2025 | Pending sale | $495,000$198/sqft |
Source: | ||
| 5/30/2025 | Listed for sale | $495,000+43.5%$198/sqft |
Source: | ||
| 6/28/2018 | Sold | $345,000$138/sqft |
Source: MLS Now #3988468 Report a problem | ||
| 4/11/2018 | Listed for sale | $345,000+31.4%$138/sqft |
Source: Howard Hanna #3988468 Report a problem | ||
Public tax history
| Year | Property taxes | Tax assessment |
|---|---|---|
| 2024 | $9,958 +10.6% | $154,950 +25.9% |
| 2023 | $9,005 +0.7% | $123,100 |
| 2022 | $8,945 +1.1% | $123,100 |
Find assessor info on the county website
Neighborhood: 44040
Nearby schools
GreatSchools rating
- 8/10Gates Mills Elementary SchoolGrades: K-5Distance: 2.5 mi
- 8/10Mayfield Middle SchoolGrades: 6-10Distance: 2.4 mi
- 8/10Mayfield High SchoolGrades: 8-12Distance: 2.9 mi
Schools provided by the listing agent
- District: Mayfield CSD - 1819
Source: MLS Now. This data may not be complete. We recommend contacting the local school district to confirm school assignments for this home.
Get a cash offer in 3 minutes
Find out how much your home could sell for in as little as 3 minutes with a no-obligation cash offer.
Estimated market value
$525,600
Get a cash offer in 3 minutes
Find out how much your home could sell for in as little as 3 minutes with a no-obligation cash offer.
Estimated market value
$525,600
