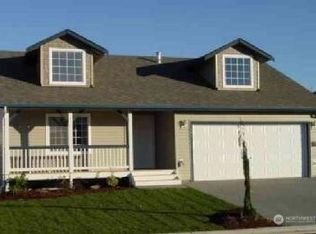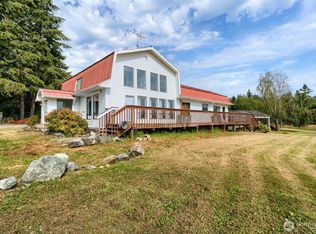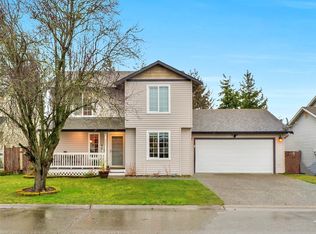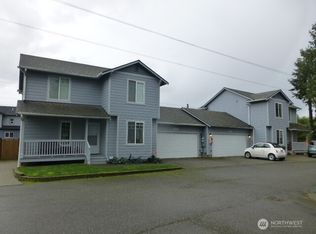Sold
Listed by:
Linda Eastman,
Windermere RE Skagit Valley
Bought with: NextHome Preview Properties
$464,000
463 Rohrer Loop, Sedro Woolley, WA 98284
3beds
1,210sqft
Single Family Residence
Built in 2003
5,662.8 Square Feet Lot
$469,900 Zestimate®
$383/sqft
$2,455 Estimated rent
Home value
$469,900
$414,000 - $531,000
$2,455/mo
Zestimate® history
Loading...
Owner options
Explore your selling options
What's special
Cozy, one level home offering 3 bedrooms, 2 full baths, over 1200 sq. ft. all appliances included, vaulted ceilings & open floor plan. Lg. primary bedroom with walk-in closet & full bath. Home is tucked back off Rohrer Loop with the driveway leading to the 2 car garage. Partially fenced lot with plenty of room for a garden or area to create a space for outdoor living off the patio. Property boarders city property to the East.
Zillow last checked: 8 hours ago
Listing updated: July 17, 2025 at 02:44pm
Listed by:
Linda Eastman,
Windermere RE Skagit Valley
Bought with:
Shannon Meadows, 21011002
NextHome Preview Properties
Source: NWMLS,MLS#: 2376740
Facts & features
Interior
Bedrooms & bathrooms
- Bedrooms: 3
- Bathrooms: 2
- Full bathrooms: 2
- Main level bathrooms: 2
- Main level bedrooms: 3
Primary bedroom
- Level: Main
Bedroom
- Level: Main
Bedroom
- Level: Main
Bathroom full
- Level: Main
Bathroom full
- Level: Main
Dining room
- Level: Main
Entry hall
- Level: Main
Kitchen with eating space
- Level: Main
Living room
- Level: Main
Utility room
- Level: Main
Heating
- Forced Air, Natural Gas
Cooling
- None
Appliances
- Included: Dishwasher(s), Disposal, Dryer(s), Microwave(s), Refrigerator(s), Stove(s)/Range(s), Washer(s), Garbage Disposal, Water Heater: Gas, Water Heater Location: Garage
Features
- Bath Off Primary, Dining Room
- Flooring: Ceramic Tile, Vinyl, Vinyl Plank
- Windows: Double Pane/Storm Window
- Basement: None
- Has fireplace: No
Interior area
- Total structure area: 1,210
- Total interior livable area: 1,210 sqft
Property
Parking
- Total spaces: 2
- Parking features: Attached Garage
- Attached garage spaces: 2
Features
- Levels: One
- Stories: 1
- Entry location: Main
- Patio & porch: Bath Off Primary, Double Pane/Storm Window, Dining Room, Vaulted Ceiling(s), Walk-In Closet(s), Water Heater
Lot
- Size: 5,662 sqft
- Features: Corner Lot, Curbs, Paved, Sidewalk, Fenced-Partially, Patio
- Topography: Level
- Residential vegetation: Garden Space
Details
- Parcel number: P119288
- Zoning description: Jurisdiction: City
- Special conditions: See Remarks
Construction
Type & style
- Home type: SingleFamily
- Property subtype: Single Family Residence
Materials
- Metal/Vinyl
- Foundation: Poured Concrete
- Roof: Composition
Condition
- Good
- Year built: 2003
- Major remodel year: 2011
Utilities & green energy
- Electric: Company: PSE
- Sewer: Sewer Connected, Company: City of Sedro Woolley
- Water: Public, Company: PUD
Community & neighborhood
Community
- Community features: CCRs, Playground
Location
- Region: Sedro Woolley
- Subdivision: Sedro Woolley
HOA & financial
HOA
- HOA fee: $45 quarterly
- Association phone: 206-459-9993
Other
Other facts
- Listing terms: Cash Out,Conventional,FHA,USDA Loan,VA Loan
- Cumulative days on market: 3 days
Price history
| Date | Event | Price |
|---|---|---|
| 7/17/2025 | Sold | $464,000-1.1%$383/sqft |
Source: | ||
| 6/21/2025 | Pending sale | $469,000$388/sqft |
Source: | ||
| 6/18/2025 | Listed for sale | $469,000+70.5%$388/sqft |
Source: | ||
| 9/9/2019 | Sold | $275,000+37.8%$227/sqft |
Source: | ||
| 2/3/2010 | Listing removed | $199,500$165/sqft |
Source: Cevado Technologies #29171215 Report a problem | ||
Public tax history
| Year | Property taxes | Tax assessment |
|---|---|---|
| 2024 | $459 -1.2% | $260,300 |
| 2023 | $465 | $260,300 |
| 2022 | -- | $260,300 |
Find assessor info on the county website
Neighborhood: 98284
Nearby schools
GreatSchools rating
- 5/10Central Elementary SchoolGrades: K-6Distance: 1.1 mi
- 3/10Cascade Middle SchoolGrades: 7-8Distance: 1.3 mi
- 6/10Sedro Woolley Senior High SchoolGrades: 9-12Distance: 0.9 mi
Schools provided by the listing agent
- Middle: Cascade Mid
- High: Sedro Woolley Snr Hi
Source: NWMLS. This data may not be complete. We recommend contacting the local school district to confirm school assignments for this home.
Get pre-qualified for a loan
At Zillow Home Loans, we can pre-qualify you in as little as 5 minutes with no impact to your credit score.An equal housing lender. NMLS #10287.



