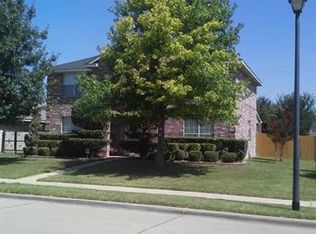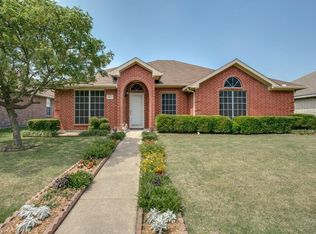Sold
Price Unknown
463 Round Rock Rd, Cedar Hill, TX 75104
4beds
1,858sqft
Single Family Residence
Built in 2000
7,405.2 Square Feet Lot
$322,000 Zestimate®
$--/sqft
$2,266 Estimated rent
Home value
$322,000
$306,000 - $338,000
$2,266/mo
Zestimate® history
Loading...
Owner options
Explore your selling options
What's special
Very nice 4 bedroom house, Master in rear, three bedroom cluster on front left side. Master has separate shower, vanities, garden tub, walk-in closet. Open kitchen and den with corner WBFP, breakfast room and formal dining in front. Ceiling fans in Den and Master. Nice fenced backyard with covered patio. Garage in the rear, alley entrance.
Zillow last checked: 8 hours ago
Listing updated: May 24, 2023 at 08:32am
Listed by:
Vernon Mimms 972-293-4550,
RE/MAX Preferred Associates 972-293-4550
Bought with:
Twonya Madlock
Fathom Realty, LLC
Source: NTREIS,MLS#: 20277493
Facts & features
Interior
Bedrooms & bathrooms
- Bedrooms: 4
- Bathrooms: 2
- Full bathrooms: 2
Primary bedroom
- Features: Double Vanity, Garden Tub/Roman Tub, Separate Shower, Walk-In Closet(s)
- Level: First
- Dimensions: 15 x 15
Bedroom
- Level: First
- Dimensions: 12 x 12
Bedroom
- Level: First
- Dimensions: 11 x 11
Bedroom
- Level: First
- Dimensions: 10 x 12
Bathroom
- Level: First
Bathroom
- Level: First
Breakfast room nook
- Level: First
- Dimensions: 8 x 9
Dining room
- Level: First
- Dimensions: 13 x 9
Kitchen
- Features: Breakfast Bar, Kitchen Island, Walk-In Pantry
- Level: First
- Dimensions: 13 x 15
Living room
- Level: First
- Dimensions: 17 x 20
Utility room
- Level: First
- Dimensions: 7 x 6
Heating
- Central, Electric
Cooling
- Central Air, Electric
Appliances
- Included: Dishwasher, Electric Oven, Electric Range, Electric Water Heater, Disposal, Microwave
- Laundry: Washer Hookup, Electric Dryer Hookup, Laundry in Utility Room
Features
- Cable TV
- Flooring: Carpet, Tile, Vinyl
- Has basement: No
- Number of fireplaces: 1
- Fireplace features: Wood Burning
Interior area
- Total interior livable area: 1,858 sqft
Property
Parking
- Total spaces: 2
- Parking features: Door-Multi, Garage
- Attached garage spaces: 2
Features
- Levels: One
- Stories: 1
- Patio & porch: Rear Porch, Patio, Covered
- Pool features: None
- Fencing: Fenced,Wood
Lot
- Size: 7,405 sqft
- Features: Interior Lot, Subdivision
Details
- Parcel number: 16020010040330000
- Other equipment: Satellite Dish
Construction
Type & style
- Home type: SingleFamily
- Architectural style: Traditional,Detached
- Property subtype: Single Family Residence
Materials
- Brick
- Foundation: Slab
- Roof: Composition
Condition
- Year built: 2000
Utilities & green energy
- Sewer: Public Sewer
- Water: Public
- Utilities for property: Sewer Available, Underground Utilities, Water Available, Cable Available
Community & neighborhood
Security
- Security features: Security System, Fire Alarm, Smoke Detector(s)
Community
- Community features: Curbs, Sidewalks
Location
- Region: Cedar Hill
- Subdivision: Heritage Ph 02
Price history
| Date | Event | Price |
|---|---|---|
| 5/19/2023 | Sold | -- |
Source: NTREIS #20277493 Report a problem | ||
| 4/17/2023 | Pending sale | $312,000$168/sqft |
Source: NTREIS #20277493 Report a problem | ||
| 4/11/2023 | Contingent | $312,000$168/sqft |
Source: NTREIS #20277493 Report a problem | ||
| 4/4/2023 | Price change | $312,000-9.6%$168/sqft |
Source: NTREIS #20277493 Report a problem | ||
| 3/10/2023 | Listed for sale | $345,000+283.8%$186/sqft |
Source: NTREIS #20277493 Report a problem | ||
Public tax history
| Year | Property taxes | Tax assessment |
|---|---|---|
| 2025 | $5,477 -7.6% | $307,920 |
| 2024 | $5,926 -5.9% | $307,920 +18.5% |
| 2023 | $6,298 -8.4% | $259,770 |
Find assessor info on the county website
Neighborhood: High Pointe
Nearby schools
GreatSchools rating
- 4/10High Pointe Elementary SchoolGrades: PK-5Distance: 0.6 mi
- 3/10Bessie Coleman Middle SchoolGrades: 6-8Distance: 2 mi
- 3/10Cedar Hill High SchoolGrades: 9-12Distance: 1.9 mi
Schools provided by the listing agent
- Elementary: Waterford
- Middle: Permenter
- High: Cedarhill
- District: Cedar Hill ISD
Source: NTREIS. This data may not be complete. We recommend contacting the local school district to confirm school assignments for this home.
Get a cash offer in 3 minutes
Find out how much your home could sell for in as little as 3 minutes with a no-obligation cash offer.
Estimated market value$322,000
Get a cash offer in 3 minutes
Find out how much your home could sell for in as little as 3 minutes with a no-obligation cash offer.
Estimated market value
$322,000

