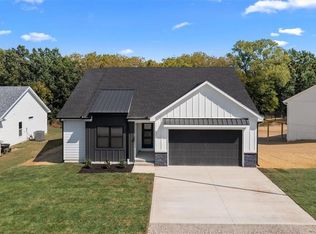Sold
Price Unknown
463 SE 90th Rd, Warrensburg, MO 64093
4beds
2,160sqft
Single Family Residence
Built in 2025
0.37 Acres Lot
$390,300 Zestimate®
$--/sqft
$2,295 Estimated rent
Home value
$390,300
$265,000 - $578,000
$2,295/mo
Zestimate® history
Loading...
Owner options
Explore your selling options
What's special
Discover the perfect blend of modern luxury and serene living in this stunning new construction home, ideally located for easy access to Whiteman Air Force Base and Warrensburg. This spacious 4-bedroom, 3-bath residence boasts an expansive open-concept design, where every detail has been thoughtfully curated for contemporary living.
The heart of the home is the kitchen, featuring gleaming quartz countertops, sleek stainless steel appliances, and an extra-large island with seating for five – perfect for lively gatherings or casual meals. The living room offers a cozy ambiance with an elegant electric fireplace and mantel, setting the stage for relaxation. Throughout the entire home, durable and stylish LVP flooring ensures beauty and easy maintenance. Three generous bedrooms, including the tranquil primary suite, are conveniently located on the main level, alongside a dedicated main-level laundry room. The partially finished walk-out basement offers incredible additional living space, featuring a large family room, ample storage, a fourth private bedroom, and a full bathroom, ideal for guests, a home office, or extended family. Step outside to an extra-large lot that backs directly to peaceful green space, providing privacy and beautiful views. Enjoy outdoor living on the spacious deck, or utilize the patio beneath, perfect for entertaining.
Zillow last checked: 8 hours ago
Listing updated: November 19, 2025 at 11:48am
Listing Provided by:
Shelly Mowry 816-916-0773,
Worth Clark Realty
Bought with:
Shelly Mowry, SP00236801
Worth Clark Realty
Source: Heartland MLS as distributed by MLS GRID,MLS#: 2565785
Facts & features
Interior
Bedrooms & bathrooms
- Bedrooms: 4
- Bathrooms: 3
- Full bathrooms: 3
Dining room
- Description: Eat-In Kitchen,Kit/Dining Combo
Heating
- Electric
Cooling
- Electric
Appliances
- Included: Cooktop, Dishwasher, Disposal, Exhaust Fan, Refrigerator, Stainless Steel Appliance(s)
- Laundry: Bedroom Level, Main Level
Features
- Flooring: Luxury Vinyl
- Basement: Egress Window(s),Finished,Interior Entry,Walk-Out Access
- Number of fireplaces: 1
- Fireplace features: Family Room
Interior area
- Total structure area: 2,160
- Total interior livable area: 2,160 sqft
- Finished area above ground: 1,600
- Finished area below ground: 560
Property
Parking
- Total spaces: 2
- Parking features: Attached, Garage Faces Front
- Attached garage spaces: 2
Features
- Patio & porch: Deck, Patio
Lot
- Size: 0.37 Acres
- Features: Adjoin Greenspace, City Lot
Details
- Parcel number: 118.027000000006.68
Construction
Type & style
- Home type: SingleFamily
- Architectural style: Traditional
- Property subtype: Single Family Residence
Materials
- Board & Batten Siding
- Roof: Composition
Condition
- New Construction
- New construction: Yes
- Year built: 2025
Details
- Builder name: MABO
Utilities & green energy
- Sewer: Private Sewer
- Water: Public
Community & neighborhood
Location
- Region: Warrensburg
- Subdivision: Meadow Creek
HOA & financial
HOA
- Has HOA: Yes
- HOA fee: $300 annually
- Association name: Meadow Creek
Other
Other facts
- Listing terms: Cash,Conventional,FHA,VA Loan
- Ownership: Private
- Road surface type: Gravel
Price history
| Date | Event | Price |
|---|---|---|
| 11/18/2025 | Sold | -- |
Source: | ||
| 10/17/2025 | Pending sale | $399,999$185/sqft |
Source: | ||
| 8/20/2025 | Price change | $399,999-1.2%$185/sqft |
Source: | ||
| 7/28/2025 | Listed for sale | $405,000+1127.3%$188/sqft |
Source: | ||
| 2/13/2024 | Sold | -- |
Source: | ||
Public tax history
Tax history is unavailable.
Neighborhood: 64093
Nearby schools
GreatSchools rating
- NAMaple Grove ElementaryGrades: PK-2Distance: 3.3 mi
- 4/10Warrensburg Middle SchoolGrades: 6-8Distance: 3.6 mi
- 5/10Warrensburg High SchoolGrades: 9-12Distance: 2.8 mi
Get a cash offer in 3 minutes
Find out how much your home could sell for in as little as 3 minutes with a no-obligation cash offer.
Estimated market value$390,300
Get a cash offer in 3 minutes
Find out how much your home could sell for in as little as 3 minutes with a no-obligation cash offer.
Estimated market value
$390,300

