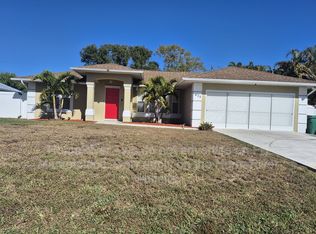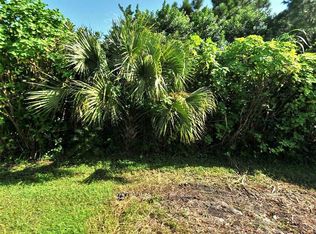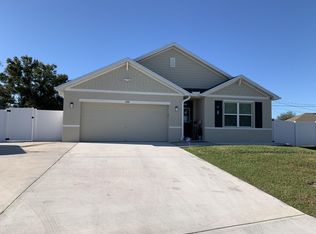Sold for $525,000
$525,000
463 SW Ryder Road, Port Saint Lucie, FL 34953
4beds
2,059sqft
Single Family Residence
Built in 2005
-- sqft lot
$504,600 Zestimate®
$255/sqft
$3,203 Estimated rent
Home value
$504,600
$479,000 - $530,000
$3,203/mo
Zestimate® history
Loading...
Owner options
Explore your selling options
What's special
Step into your private oasis! Experience the finest in Florida living with this exquisite property featuring 4 bedrooms & 2 bathrooms, The allure continues with a screened pool and spa, and an abundance of character throughout. Revel in the beauty of Corian countertops, a tiled backsplash, and plush Berber carpeting. A pavered driveway enhances curb appeal, setting the stage for this exceptional home. Plus, enjoy the added perks of property upgrades-- call us for the list of upgrades. This is Florida living at its absolute finest!Call today for a private tour!
Zillow last checked: 8 hours ago
Listing updated: November 04, 2025 at 03:40am
Listed by:
Jillian Von Ohlen 772-924-8256,
LPT Realty LLC,
Joseph Matuella 561-403-7393,
LPT Realty LLC
Bought with:
Kami Turturro
Dwell Realty Group
Source: BeachesMLS,MLS#: RX-10941877 Originating MLS: Beaches MLS
Originating MLS: Beaches MLS
Facts & features
Interior
Bedrooms & bathrooms
- Bedrooms: 4
- Bathrooms: 2
- Full bathrooms: 2
Primary bedroom
- Level: M
- Area: 322 Square Feet
- Dimensions: 14 x 23
Bedroom 2
- Level: M
- Area: 121 Square Feet
- Dimensions: 11 x 11
Bedroom 3
- Level: M
- Area: 121 Square Feet
- Dimensions: 11 x 11
Den
- Level: M
- Area: 121 Square Feet
- Dimensions: 11 x 11
Dining room
- Level: M
- Area: 110 Square Feet
- Dimensions: 10 x 11
Family room
- Level: M
- Area: 272 Square Feet
- Dimensions: 17 x 16
Kitchen
- Level: M
- Area: 154 Square Feet
- Dimensions: 11 x 14
Living room
- Level: M
- Area: 210 Square Feet
- Dimensions: 15 x 14
Patio
- Level: M
- Area: 200 Square Feet
- Dimensions: 20 x 10
Heating
- Central
Cooling
- Ceiling Fan(s), Central Air
Appliances
- Included: Refrigerator, Microwave, Electric Water Heater, Dishwasher, Electric Range
- Laundry: Inside
Features
- Split Bedroom, Roman Tub, Volume Ceiling, Walk-In Closet(s), Pantry
- Flooring: Carpet, Tile
- Windows: Shutters, Panel Shutters (Complete), Storm Shutters
Interior area
- Total structure area: 4,341
- Total interior livable area: 2,059 sqft
Property
Parking
- Total spaces: 2
- Parking features: 2+ Spaces, Auto Garage Open
- Garage spaces: 2
Features
- Stories: 1
- Patio & porch: Covered Patio, Screened Patio
- Exterior features: Zoned Sprinkler, Well Sprinkler
- Has private pool: Yes
- Pool features: Screen Enclosure, Ocean Water, Pool/Spa Combo, Heated
- Has spa: Yes
- Spa features: Spa
- Fencing: Fenced
- Waterfront features: None
Lot
- Features: < 1/4 Acre
Details
- Parcel number: 342066509510003
- Zoning: RS-2PS
- Other equipment: Generator Hookup
Construction
Type & style
- Home type: SingleFamily
- Architectural style: Ranch
- Property subtype: Single Family Residence
Materials
- CBS
- Roof: Comp Shingle
Condition
- Resale
- New construction: No
- Year built: 2005
Utilities & green energy
- Sewer: Public Sewer
- Water: Public
Community & neighborhood
Community
- Community features: None
Location
- Region: Port Saint Lucie
- Subdivision: Port St Lucie Section 34
Other
Other facts
- Listing terms: Cash,VA Loan,FHA,Conventional
Price history
| Date | Event | Price |
|---|---|---|
| 2/7/2024 | Sold | $525,000$255/sqft |
Source: | ||
| 2/1/2024 | Pending sale | $525,000$255/sqft |
Source: | ||
| 1/2/2024 | Listed for sale | $525,000$255/sqft |
Source: | ||
| 12/19/2023 | Listing removed | -- |
Source: | ||
| 12/8/2023 | Listed for sale | $525,000+75%$255/sqft |
Source: | ||
Public tax history
| Year | Property taxes | Tax assessment |
|---|---|---|
| 2024 | $5,830 +2% | $280,569 +3% |
| 2023 | $5,714 +1.5% | $272,398 +3% |
| 2022 | $5,631 +0.9% | $264,465 +3% |
Find assessor info on the county website
Neighborhood: Crane Landing
Nearby schools
GreatSchools rating
- 9/10Morningside Elementary SchoolGrades: PK-5Distance: 5.9 mi
- 7/10Southport Middle SchoolGrades: 6-8Distance: 5.4 mi
- 4/10Treasure Coast High SchoolGrades: 9-12Distance: 2.3 mi
Get a cash offer in 3 minutes
Find out how much your home could sell for in as little as 3 minutes with a no-obligation cash offer.
Estimated market value
$504,600


