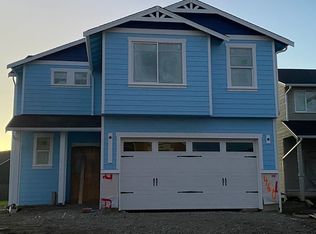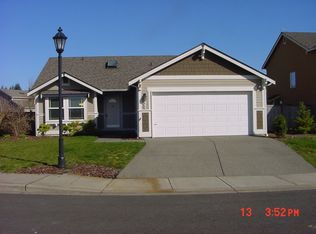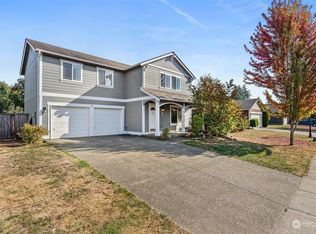Sold for $509,000 on 06/09/25
$509,000
463 Stadium Loop, Napavine, WA 98532
4beds
2,310sqft
SingleFamily
Built in 2009
7,405 Square Feet Lot
$517,800 Zestimate®
$220/sqft
$2,676 Estimated rent
Home value
$517,800
$450,000 - $595,000
$2,676/mo
Zestimate® history
Loading...
Owner options
Explore your selling options
What's special
Beautiful home in a desirable Napavine neighborhood. Large 4 bed/2.5 bath home with many upgrades. New laminate floor, updated bath w/tile back splash, large kitchen, living room, family room and dining room area. Bonus room upstairs would make a great office or gym area. Spacious master with double doors and 5 piece bath. Finished garage, heat pump and newly widened driveway and lawn. Large fenced back yard with a pond, patio, hot tub and and gazebo for entertaining and relaxing.
Facts & features
Interior
Bedrooms & bathrooms
- Bedrooms: 4
- Bathrooms: 3
- Full bathrooms: 2
- 1/2 bathrooms: 1
Heating
- Heat pump
Appliances
- Included: Dishwasher, Range / Oven, Refrigerator
Features
- Flooring: Carpet, Laminate, Linoleum / Vinyl
Interior area
- Total interior livable area: 2,310 sqft
Property
Parking
- Total spaces: 2
- Parking features: Garage - Attached
Features
- Exterior features: Wood
- Has spa: Yes
Lot
- Size: 7,405 sqft
Details
- Parcel number: 008382001022
Construction
Type & style
- Home type: SingleFamily
Materials
- Roof: Composition
Condition
- Year built: 2009
Utilities & green energy
- Sewer: Sewer Connected
- Water: Public
Community & neighborhood
Location
- Region: Napavine
Other
Other facts
- Property type: RESI
- Building info: Built On Lot
- Master bedroom location: Upper
- Roof: Composition
- Style: 12 - 2 Story
- Sewer: Sewer Connected
- Water source: Public
- Possesion: Closing
- Parking type: Garage-Attached
- Form 17: Provided
- Dining room location: Main
- Energy source: Electric
- Entrance level: Main
- Family room location: Main
- Living room location: Main
- Utility room location: Main
- Appliances that stay: Range/Oven, Dishwasher, Refrigerator
- Bonus room location: Upper
- Kitchen (w/ eating area) location: Main
- Lot details: Paved Street, Sidewalk
- Exterior: Wood Products
- Potential terms: Cash Out, Conventional, VA
- Heating and cooling: Heat Pump
- Site features: Patio, Fenced-Partially, Hot Tub/Spa, Cabana/Gazebo
- Features: Dbl Pane/Storm Windw, Dining Room, Hot Tub/Spa
- Floor covering: Laminate, Wall to Wall Carpet, Vinyl
- Offers: Reviewed on receipt
- Commission: 2.5
- Virtual Tour 1: https://jesses-photos.wetransfer.com/downloads/db46cbc5ab602c5630ca1963b82284652020
Price history
| Date | Event | Price |
|---|---|---|
| 6/9/2025 | Sold | $509,000+35.9%$220/sqft |
Source: Public Record | ||
| 10/28/2020 | Sold | $374,500-1.2%$162/sqft |
Source: Public Record | ||
| 10/13/2020 | Pending sale | $379,000$164/sqft |
Source: Realty World Cosser & Assoc. #1652220 | ||
| 10/1/2020 | Price change | $379,000-1.6%$164/sqft |
Source: Realty World Cosser & Assoc. #1652220 | ||
| 8/24/2020 | Listed for sale | $385,000+22.2%$167/sqft |
Source: Realty World Cosser & Assoc. #1652220 | ||
Public tax history
| Year | Property taxes | Tax assessment |
|---|---|---|
| 2024 | $3,635 +4.6% | $483,800 -0.4% |
| 2023 | $3,475 +20.6% | $485,600 +25.1% |
| 2021 | $2,883 +7.5% | $388,100 +17.6% |
Find assessor info on the county website
Neighborhood: 98532
Nearby schools
GreatSchools rating
- 6/10Napavine Elementary SchoolGrades: PK-6Distance: 0.3 mi
- 3/10Napavine Jr Sr High SchoolGrades: 7-12Distance: 0.2 mi
Schools provided by the listing agent
- District: Napavine
Source: The MLS. This data may not be complete. We recommend contacting the local school district to confirm school assignments for this home.

Get pre-qualified for a loan
At Zillow Home Loans, we can pre-qualify you in as little as 5 minutes with no impact to your credit score.An equal housing lender. NMLS #10287.
Sell for more on Zillow
Get a free Zillow Showcase℠ listing and you could sell for .
$517,800
2% more+ $10,356
With Zillow Showcase(estimated)
$528,156

