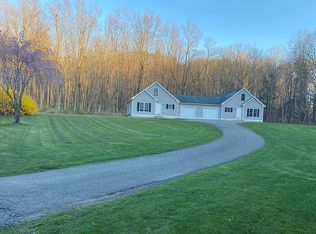Diamond in the rough- it needs some TLC and fixing up but will be well worth the effort! The owner priced it for a quick sale and is a bargain for a handyman who wants to built instant sweat equity. The house is located in desirable South Durham on a idyllic rural road across the street from the 75 acre James Valley Preserve and adjacent to a working horse property. The previous owner constructed an addition off of the back of the house, which is a large family room with vaulted ceilings that overlooks the huge, flat and private back yard. Also, there's a second family room in the finished lower as well. The main level has a fireplace'd living room/dining room combo with hardwood floors, the kitchen with the pass thru to the family room addition, and 3 bedrooms. The house needs work- paint, paper, kitchen/bathroom updating, ect but is a great deal at this price. The yard is awesome for those who want privacy, come take a look! It is in the process of being cleaned out and more photos will come once it is- unless it is sold by then.
This property is off market, which means it's not currently listed for sale or rent on Zillow. This may be different from what's available on other websites or public sources.

