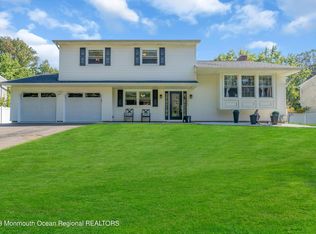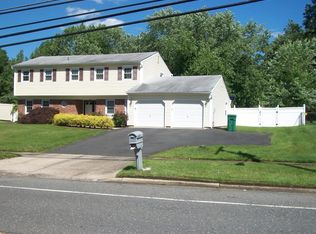This is the 4 BR, 2.5 BA colonial split you've been searching for. Nothing to do but move in to this gorgeous home renovated and upgraded from top to bottom. ALL NEW: ROOF, SIDING, PELLA SLIDING GLASS DOOR, WOOD FLOORS, PAVERS (FRONT AND BACK), HVAC, DRIVEWAY, MAIN BATHROOM. Gorgeous updated Kitchen, Family Room w/wb fireplace MBR has Custom walk-in California Closet, Beautiful Formal Dining Room. Large professionally landscaped lush and green backyard perfect for entertaining. No expense has been spared on this Morganville Beauty. Owner is in the process of converting home to Natural Gas.
This property is off market, which means it's not currently listed for sale or rent on Zillow. This may be different from what's available on other websites or public sources.


