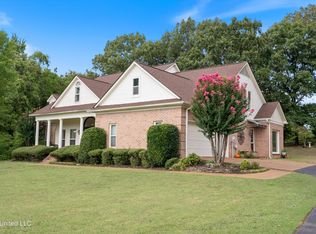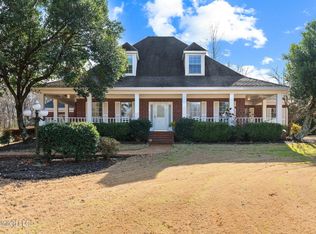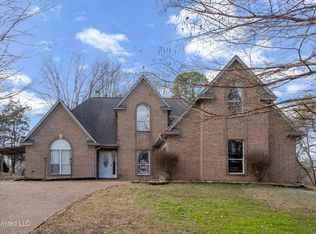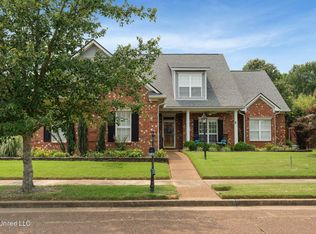Welcome Home!! Bring a rocking chair to enjoy your beautiful acreage from your wonderful front porch. Walk inside, and you will find 4000 sq ft of lovely living space. All rooms are great size including the living room and primary bedroom. There is even a mother-in-law wing directly off the eat in kitchen!! Upstairs is huge and holds infinite possibilities. Come see this one before it is gone!!
Active
$434,900
4630 Alexander Rd, Olive Branch, MS 38654
6beds
3,964sqft
Est.:
Residential, Single Family Residence
Built in 1996
1.5 Acres Lot
$426,800 Zestimate®
$110/sqft
$-- HOA
What's special
Beautiful acreageWonderful front porch
- 19 days |
- 3,671 |
- 168 |
Zillow last checked: 8 hours ago
Listing updated: February 08, 2026 at 11:04pm
Listed by:
Lynley S Churchwell 901-351-6940,
Groome & Co 901-380-4418,
Amy S Williams 901-591-7800
Source: MLS United,MLS#: 4138515
Tour with a local agent
Facts & features
Interior
Bedrooms & bathrooms
- Bedrooms: 6
- Bathrooms: 4
- Full bathrooms: 4
Primary bedroom
- Level: Main
Bedroom
- Level: Main
Bedroom
- Level: Main
Bedroom
- Level: Main
Bedroom
- Level: Second
Bedroom
- Level: Second
Bedroom
- Level: Second
Primary bathroom
- Level: Main
Bathroom
- Level: Second
Bathroom
- Level: Main
Bathroom
- Level: Main
Bonus room
- Level: Second
Dining room
- Level: Main
Kitchen
- Level: Main
Living room
- Level: Main
Heating
- Central, See Remarks, Natural Gas
Cooling
- Ceiling Fan(s), Central Air, Dual, Gas, See Remarks
Appliances
- Included: Dishwasher, Disposal, Electric Range, Stainless Steel Appliance(s), Tankless Water Heater, Water Heater
- Laundry: In Hall
Features
- Bookcases, Built-in Features, Ceiling Fan(s), Coffered Ceiling(s), Double Vanity, Eat-in Kitchen, Entrance Foyer, High Ceilings, High Speed Internet, His and Hers Closets, Laminate Counters, Pantry, Primary Downstairs, Walk-In Closet(s), Wired for Data, Breakfast Bar
- Flooring: Vinyl, Carpet, Tile, Wood
- Doors: Dead Bolt Lock(s)
- Windows: Aluminum Frames, Blinds, Double Pane Windows
- Has fireplace: Yes
Interior area
- Total structure area: 3,964
- Total interior livable area: 3,964 sqft
Video & virtual tour
Property
Parking
- Total spaces: 2
- Parking features: Garage Faces Side, Storage, See Remarks, Paved
- Garage spaces: 2
Features
- Levels: Two
- Stories: 2
- Patio & porch: Awning(s), Deck, Front Porch, Patio
- Exterior features: Awning(s), Outdoor Kitchen
- Has private pool: Yes
- Pool features: Above Ground, See Remarks
- Fencing: None
- Has view: Yes
Lot
- Size: 1.5 Acres
- Features: Corner Lot, Front Yard, Landscaped, Many Trees, Views, Wooded
Details
- Additional structures: Shed(s)
- Parcel number: 2061110300000600
- Zoning description: General Residential
Construction
Type & style
- Home type: SingleFamily
- Architectural style: Colonial
- Property subtype: Residential, Single Family Residence
Materials
- Vinyl, Brick, Masonry
- Foundation: Conventional
- Roof: Architectural Shingles
Condition
- Move In Ready
- New construction: No
- Year built: 1996
Utilities & green energy
- Sewer: Public Sewer
- Water: Public
- Utilities for property: Electricity Connected, Natural Gas Connected, Sewer Connected, Water Connected, Underground Utilities
Community & HOA
Community
- Security: Smoke Detector(s)
- Subdivision: Oakwood Estates
Location
- Region: Olive Branch
Financial & listing details
- Price per square foot: $110/sqft
- Tax assessed value: $200,365
- Annual tax amount: $1,452
- Date on market: 2/7/2026
- Electric utility on property: Yes
Estimated market value
$426,800
$405,000 - $448,000
$3,650/mo
Price history
Price history
| Date | Event | Price |
|---|---|---|
| 2/7/2026 | Listed for sale | $434,900-2.5%$110/sqft |
Source: MLS United #4138515 Report a problem | ||
| 1/12/2026 | Listing removed | $445,900$112/sqft |
Source: MLS United #4113013 Report a problem | ||
| 12/1/2025 | Price change | $445,900-2.9%$112/sqft |
Source: MLS United #4113013 Report a problem | ||
| 11/24/2025 | Price change | $459,2000%$116/sqft |
Source: MLS United #4113013 Report a problem | ||
| 11/15/2025 | Price change | $459,3000%$116/sqft |
Source: MLS United #4113013 Report a problem | ||
| 11/8/2025 | Price change | $459,4000%$116/sqft |
Source: MLS United #4113013 Report a problem | ||
| 11/1/2025 | Price change | $459,5000%$116/sqft |
Source: MLS United #4113013 Report a problem | ||
| 10/25/2025 | Price change | $459,6000%$116/sqft |
Source: MLS United #4113013 Report a problem | ||
| 10/18/2025 | Price change | $459,7000%$116/sqft |
Source: MLS United #4113013 Report a problem | ||
| 10/7/2025 | Price change | $459,8000%$116/sqft |
Source: MLS United #4113013 Report a problem | ||
| 8/23/2025 | Price change | $459,900-4%$116/sqft |
Source: MLS United #4113013 Report a problem | ||
| 7/18/2025 | Price change | $479,000-1.2%$121/sqft |
Source: MLS United #4113013 Report a problem | ||
| 6/8/2025 | Price change | $484,900-3%$122/sqft |
Source: MLS United #4113013 Report a problem | ||
| 5/12/2025 | Listed for sale | $499,900-16.7%$126/sqft |
Source: MLS United #4113013 Report a problem | ||
| 3/28/2025 | Listing removed | $599,900$151/sqft |
Source: | ||
| 1/28/2025 | Listed for sale | $599,900-11.8%$151/sqft |
Source: | ||
| 1/28/2025 | Listing removed | $679,900$172/sqft |
Source: | ||
| 1/9/2025 | Price change | $679,900-2.9%$172/sqft |
Source: | ||
| 12/16/2024 | Listed for sale | $699,900$177/sqft |
Source: | ||
Public tax history
Public tax history
| Year | Property taxes | Tax assessment |
|---|---|---|
| 2024 | $1,711 | $20,037 |
| 2023 | $1,711 | $20,037 |
| 2022 | $1,711 | $20,037 |
| 2021 | $1,711 | $20,037 |
| 2020 | $1,711 | $20,037 |
| 2019 | $1,711 -38% | $20,037 -0.9% |
| 2018 | $2,760 +3.1% | $20,223 +3.7% |
| 2017 | $2,677 | $19,508 -3.9% |
| 2016 | $2,677 -3.9% | $20,297 -46% |
| 2015 | $2,785 | $37,594 +85.2% |
| 2014 | $2,785 +3% | $20,297 |
| 2013 | $2,704 | $20,297 |
| 2010 | -- | $20,297 |
| 2009 | -- | $20,297 |
| 2008 | -- | $20,297 |
Find assessor info on the county website
BuyAbility℠ payment
Est. payment
$2,233/mo
Principal & interest
$2030
Property taxes
$203
Climate risks
Neighborhood: 38654
Nearby schools
GreatSchools rating
- 6/10Chickasaw Elementary SchoolGrades: 2-3Distance: 1.9 mi
- 5/10Olive Branch Middle SchoolGrades: 6-8Distance: 2.1 mi
- 9/10Olive Branch High SchoolGrades: 9-12Distance: 1.6 mi
Schools provided by the listing agent
- Elementary: Chickasaw
- Middle: Olive Branch
- High: Olive Branch
Source: MLS United. This data may not be complete. We recommend contacting the local school district to confirm school assignments for this home.




