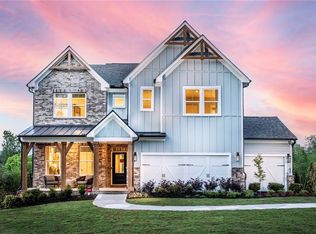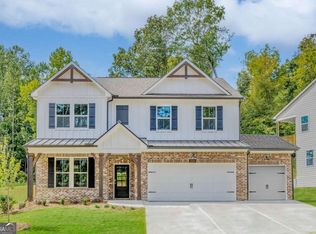Custom built and exceptionally elegant home with resort style amenities. Enjoy complete privacy on the 2.75 acres of this gated property by the heated saline pool with waterfall, outdoor jacuzzi and slide. No expense spared on the exquisite trim level and custom cabinetry. Two indoor kitchens and an outdoor kitchen will make any chef's dreams come true. 2 beautiful master bedrooms, one on main and another on full terrace level with stunning master bathrooms and large closets. Main floor Kitchen and great room overlook the beautiful outdoor area with screened porch, covered outdoor kitchen with fireplace, pergola, and pool area. 2 beautiful master bedrooms, one on main and another on full terrace level with stunning master bathrooms and large closets. Main floor Kitchen and great room overlook the beautiful outdoor area with screened porch, covered outdoor kitchen with fireplace, pergola, and pool area.Custom details and features throughout both chef's kitchen's with professional grade appliances open to breakfast area, living room and keeping room with doors that open to the screened porch area. Media room, office, tons of storage, Wine cellar/bar and unique custom architectural details throughout. Control 4 automation and maintenance free leaf filters. The oversized garage has plenty of space for parking and storage as well as the driveway equipped with RV parking. No detail missed on this spectacular design and construction of this extraordinary home. 2021-03-02
This property is off market, which means it's not currently listed for sale or rent on Zillow. This may be different from what's available on other websites or public sources.

