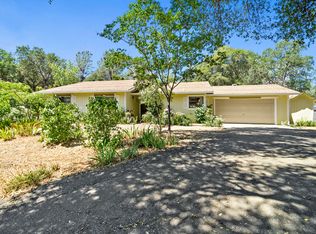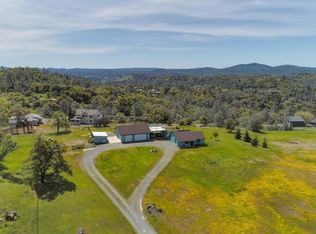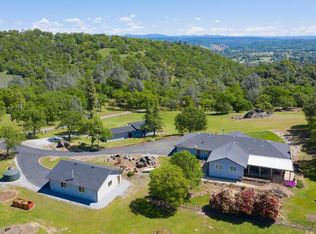Closed
$745,000
4630 Stoney Ridge Rd, Placerville, CA 95667
4beds
2,135sqft
Single Family Residence
Built in 1983
4.9 Acres Lot
$733,500 Zestimate®
$349/sqft
$3,239 Estimated rent
Home value
$733,500
$660,000 - $814,000
$3,239/mo
Zestimate® history
Loading...
Owner options
Explore your selling options
What's special
Welcome to your dream retreat! This beautifully remodeled open-concept home boasts 4 spacious bedrooms plus a dedicated office, perfect for remote work or creative pursuits. With owned solar + back up battery, you can enjoy energy independence. Step outside, and you'll find a lush landscape dotted with mature fruit trees, including persimmons, pomegranates, oranges, apricots, and cherries, imagine picking fresh fruit right from your yard! The property is fully fenced and cross-fenced, providing privacy and security for your family and pets. Need extra space? You'll love the detached garage with a workshop, ideal for DIY projects, hobbies, or extra storage. Plus, there's an RV carport, making it easy to park your travel vehicle after adventures. From your front porch, you can soak in the distant views of the majestic Sierra Nevada mountains, a perfect backdrop for relaxing evenings. If you love the outdoors, you're just a stone's throw away from miles of riding trails and the American River perfect for exploring, hiking, or horseback riding. This property offers a unique blend of comfort, functionality, and natural beauty, making it a rare find. Don't miss out on this incredible opportunity to call this idyllic space home!
Zillow last checked: 8 hours ago
Listing updated: June 12, 2025 at 03:04pm
Listed by:
Andrea Dodson DRE #02016566 530-401-3828,
Keller Williams Realty
Bought with:
Cherie Cross, DRE #02083861
Vista Sotheby's International Realty
Source: MetroList Services of CA,MLS#: 225052601Originating MLS: MetroList Services, Inc.
Facts & features
Interior
Bedrooms & bathrooms
- Bedrooms: 4
- Bathrooms: 2
- Full bathrooms: 2
Primary bedroom
- Features: Closet
Primary bathroom
- Features: Shower Stall(s), Double Vanity, Window
Dining room
- Features: Formal Area
Kitchen
- Features: Pantry Closet, Granite Counters, Kitchen Island
Heating
- Pellet Stove, Central
Cooling
- Ceiling Fan(s), Central Air, Whole House Fan
Appliances
- Included: Built-In Gas Range, Range Hood, Dishwasher, Microwave, Electric Water Heater
- Laundry: Laundry Room, Electric Dryer Hookup, Inside Room
Features
- Flooring: Carpet, Tile, Vinyl
- Number of fireplaces: 1
- Fireplace features: Living Room, Pellet Stove, Free Standing
Interior area
- Total interior livable area: 2,135 sqft
Property
Parking
- Total spaces: 6
- Parking features: Attached, Detached, Garage Door Opener, Garage Faces Side, Guest, Interior Access, Gated, Driveway
- Attached garage spaces: 4
- Carport spaces: 2
- Has uncovered spaces: Yes
Features
- Stories: 1
- Fencing: Cross Fenced,Wire,Fenced,Full,Gated
Lot
- Size: 4.90 Acres
- Features: Corner Lot, Shape Regular, Landscape Front
Details
- Additional structures: Second Garage, Storage
- Parcel number: 105180013000
- Zoning description: RE
- Special conditions: Standard
Construction
Type & style
- Home type: SingleFamily
- Property subtype: Single Family Residence
Materials
- Fiber Cement, Wood
- Foundation: Concrete, Slab
- Roof: Composition
Condition
- Year built: 1983
Utilities & green energy
- Sewer: Septic System
- Water: Water District, Public
- Utilities for property: Propane Tank Leased, Solar, Electric, Internet Available
Green energy
- Energy generation: Solar
Community & neighborhood
Location
- Region: Placerville
Price history
| Date | Event | Price |
|---|---|---|
| 6/12/2025 | Sold | $745,000+2.8%$349/sqft |
Source: MetroList Services of CA #225052601 Report a problem | ||
| 5/13/2025 | Pending sale | $725,000$340/sqft |
Source: MetroList Services of CA #225052601 Report a problem | ||
| 5/8/2025 | Listed for sale | $725,000+23.9%$340/sqft |
Source: MetroList Services of CA #225052601 Report a problem | ||
| 10/11/2019 | Sold | $585,000-0.7%$274/sqft |
Source: MetroList Services of CA #19056242 Report a problem | ||
| 9/11/2019 | Pending sale | $589,000$276/sqft |
Source: RE/MAX Gold El Dorado Hills #19056242 Report a problem | ||
Public tax history
| Year | Property taxes | Tax assessment |
|---|---|---|
| 2025 | $6,981 +2% | $639,779 +2% |
| 2024 | $6,845 +2% | $627,235 +2% |
| 2023 | $6,713 +1.4% | $614,937 +2% |
Find assessor info on the county website
Neighborhood: 95667
Nearby schools
GreatSchools rating
- 7/10Sutter's Mill Elementary SchoolGrades: K-3Distance: 0.9 mi
- 6/10Gold Trail SchoolGrades: 4-8Distance: 2.4 mi
- 7/10El Dorado High SchoolGrades: 9-12Distance: 7.3 mi
Get a cash offer in 3 minutes
Find out how much your home could sell for in as little as 3 minutes with a no-obligation cash offer.
Estimated market value$733,500
Get a cash offer in 3 minutes
Find out how much your home could sell for in as little as 3 minutes with a no-obligation cash offer.
Estimated market value
$733,500


