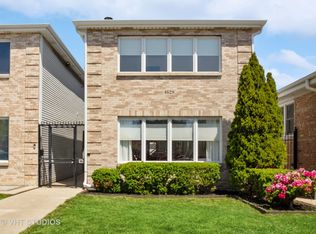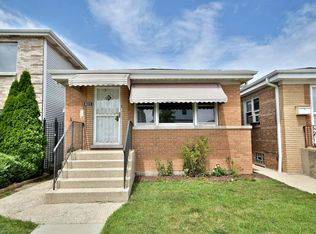Closed
$565,000
4630 W Addison St, Chicago, IL 60641
4beds
2,560sqft
Single Family Residence
Built in 1999
3,136.32 Square Feet Lot
$574,300 Zestimate®
$221/sqft
$3,248 Estimated rent
Home value
$574,300
$517,000 - $643,000
$3,248/mo
Zestimate® history
Loading...
Owner options
Explore your selling options
What's special
This stunning home, ideally situated between Portage Park and Irving Park, feels like new. Offering four spacious bedrooms and three full bathrooms, it boasts hardwood floors throughout, soaring 10-foot ceilings, and luxurious finishes. The beautifully updated kitchen features stainless steel appliances, a gourmet 36" stove with a matching hood, a large island with a built-in microwave, granite countertops, and a wet bar. Upstairs, you'll find generously sized bedrooms, a convenient laundry room, and an incredible master suite complete with three closets, a cozy fireplace, and a spa-like master bath with a double granite vanity, whirlpool tub, and separate shower. The rooftop deck provides the perfect space for outdoor entertaining. Conveniently located near expressways, the Metra, Six Corners shopping, dining, and retail.
Zillow last checked: 8 hours ago
Listing updated: April 18, 2025 at 01:32am
Listing courtesy of:
Jose Hernandez 312-788-7079,
Coldwell Banker Realty
Bought with:
Greg Whelan
Redfin Corporation
Source: MRED as distributed by MLS GRID,MLS#: 12284314
Facts & features
Interior
Bedrooms & bathrooms
- Bedrooms: 4
- Bathrooms: 3
- Full bathrooms: 3
Primary bedroom
- Features: Flooring (Hardwood), Window Treatments (Curtains/Drapes), Bathroom (Full)
- Level: Second
- Area: 224 Square Feet
- Dimensions: 16X14
Bedroom 2
- Features: Flooring (Hardwood), Window Treatments (Blinds)
- Level: Second
- Area: 160 Square Feet
- Dimensions: 16X10
Bedroom 3
- Features: Flooring (Hardwood), Window Treatments (Blinds)
- Level: Second
- Area: 99 Square Feet
- Dimensions: 11X9
Bedroom 4
- Features: Flooring (Hardwood)
- Level: Second
- Area: 81 Square Feet
- Dimensions: 9X9
Dining room
- Features: Flooring (Hardwood)
- Level: Main
- Area: 117 Square Feet
- Dimensions: 13X9
Family room
- Features: Flooring (Hardwood), Window Treatments (Blinds)
- Level: Main
- Area: 306 Square Feet
- Dimensions: 18X17
Kitchen
- Features: Kitchen (Island), Flooring (Hardwood), Window Treatments (Blinds)
- Level: Main
- Area: 117 Square Feet
- Dimensions: 13X9
Laundry
- Features: Flooring (Ceramic Tile)
- Level: Second
- Area: 40 Square Feet
- Dimensions: 8X5
Living room
- Features: Flooring (Hardwood), Window Treatments (Blinds)
- Level: Main
- Area: 364 Square Feet
- Dimensions: 28X13
Walk in closet
- Features: Flooring (Hardwood)
- Level: Second
- Area: 40 Square Feet
- Dimensions: 8X5
Heating
- Natural Gas, Forced Air
Cooling
- Central Air
Appliances
- Included: Range, Microwave, Dishwasher, High End Refrigerator, Washer, Dryer, Stainless Steel Appliance(s)
- Laundry: Upper Level, Gas Dryer Hookup, In Unit, Sink
Features
- Cathedral Ceiling(s), Wet Bar, 1st Floor Full Bath, Walk-In Closet(s)
- Flooring: Hardwood
- Windows: Skylight(s)
- Basement: None
- Number of fireplaces: 2
- Fireplace features: Electric, Gas Starter, Family Room, Master Bedroom
Interior area
- Total structure area: 0
- Total interior livable area: 2,560 sqft
Property
Parking
- Total spaces: 2
- Parking features: Garage Door Opener, On Site, Garage Owned, Detached, Garage
- Garage spaces: 2
- Has uncovered spaces: Yes
Accessibility
- Accessibility features: No Disability Access
Features
- Stories: 2
- Patio & porch: Deck
- Fencing: Fenced
Lot
- Size: 3,136 sqft
- Dimensions: 25X125
Details
- Parcel number: 13221240300000
- Special conditions: None
- Other equipment: Ceiling Fan(s)
Construction
Type & style
- Home type: SingleFamily
- Property subtype: Single Family Residence
Materials
- Aluminum Siding, Brick
- Roof: Asphalt
Condition
- New construction: No
- Year built: 1999
Utilities & green energy
- Electric: 200+ Amp Service
- Sewer: Public Sewer
- Water: Public
Community & neighborhood
Security
- Security features: Carbon Monoxide Detector(s)
Location
- Region: Chicago
Other
Other facts
- Listing terms: Conventional
- Ownership: Fee Simple
Price history
| Date | Event | Price |
|---|---|---|
| 4/15/2025 | Sold | $565,000-2.6%$221/sqft |
Source: | ||
| 2/13/2025 | Contingent | $580,000$227/sqft |
Source: | ||
| 2/5/2025 | Listed for sale | $580,000$227/sqft |
Source: | ||
| 11/25/2024 | Listing removed | $580,000$227/sqft |
Source: | ||
| 7/9/2024 | Price change | $580,000-3.2%$227/sqft |
Source: | ||
Public tax history
| Year | Property taxes | Tax assessment |
|---|---|---|
| 2023 | $10,375 +2.6% | $48,999 |
| 2022 | $10,114 +2.3% | $48,999 |
| 2021 | $9,886 +16.6% | $48,999 +19.4% |
Find assessor info on the county website
Neighborhood: Portage Park
Nearby schools
GreatSchools rating
- 4/10Gray Elementary SchoolGrades: PK-8Distance: 0.7 mi
- 1/10Schurz High SchoolGrades: 9-12Distance: 0.4 mi
Schools provided by the listing agent
- District: 299
Source: MRED as distributed by MLS GRID. This data may not be complete. We recommend contacting the local school district to confirm school assignments for this home.
Get a cash offer in 3 minutes
Find out how much your home could sell for in as little as 3 minutes with a no-obligation cash offer.
Estimated market value$574,300
Get a cash offer in 3 minutes
Find out how much your home could sell for in as little as 3 minutes with a no-obligation cash offer.
Estimated market value
$574,300

