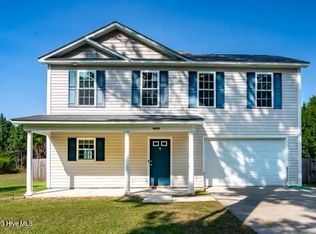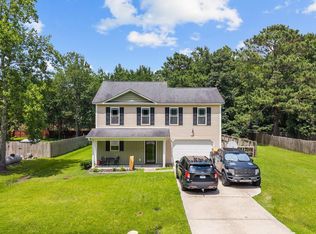Sold for $285,000 on 07/05/23
$285,000
4630 Wilcox Road, New Bern, NC 28562
3beds
1,648sqft
Single Family Residence
Built in 2011
0.36 Acres Lot
$306,600 Zestimate®
$173/sqft
$2,163 Estimated rent
Home value
$306,600
$291,000 - $322,000
$2,163/mo
Zestimate® history
Loading...
Owner options
Explore your selling options
What's special
Conveniently located approximately 10 minutes to Coastal Carolina Regional Airport, 15 minutes to MCAS Cherry Point, and 10 minutes to Historic Downtown New Bern, this home is a must see, and is priced to sell quickly! The first floor features a spacious kitchen with granite countertops, tile backsplashes, a well appointed pantry and a dining room that is open to the kitchen and large living room with an adjacent half bath. Located on the second floor there is a landing that could make a great sitting area or open office, laundry room, two bedrooms, full bathroom and the Primary bedroom which has a generous walk-in closet, and a bathroom with a double sink vanity. Lets not forget to mention it is equipped with a whole house generator, has a beautifully landscaped front yard and a backyard surrounded by a wood privacy fence.
Zillow last checked: 8 hours ago
Listing updated: July 05, 2023 at 06:12pm
Listed by:
RICK FASCIANO 828-772-6235,
The Brokerage Real Estate Advisors,
Sam Petrides 919-428-1181,
The Brokerage Real Estate Advisors
Bought with:
Cirila M Cothran, 234125
Cirila Cothran Real Estate
Source: Hive MLS,MLS#: 100384426 Originating MLS: Neuse River Region Association of Realtors
Originating MLS: Neuse River Region Association of Realtors
Facts & features
Interior
Bedrooms & bathrooms
- Bedrooms: 3
- Bathrooms: 3
- Full bathrooms: 2
- 1/2 bathrooms: 1
Primary bedroom
- Level: Second
- Dimensions: 14.1 x 11.6
Bedroom 2
- Level: Second
- Dimensions: 11.3 x 10
Bedroom 3
- Level: Second
- Dimensions: 11.3 x 10
Dining room
- Level: Main
- Dimensions: 13.8 x 10
Kitchen
- Level: Main
- Dimensions: 19.7 x 10
Laundry
- Level: Second
- Dimensions: 7 x 10.7
Living room
- Level: Main
- Dimensions: 19.6 x 13.6
Heating
- Heat Pump, Electric
Cooling
- Central Air, Zoned
Appliances
- Included: Electric Oven, Built-In Microwave, Dishwasher
- Laundry: Dryer Hookup, Washer Hookup, Laundry Room
Features
- Walk-in Closet(s), Entrance Foyer, Whole-Home Generator, Ceiling Fan(s), Blinds/Shades, Walk-In Closet(s)
- Flooring: Carpet, Vinyl
- Basement: None
- Attic: Partially Floored
- Has fireplace: No
- Fireplace features: None
Interior area
- Total structure area: 1,648
- Total interior livable area: 1,648 sqft
Property
Parking
- Total spaces: 2
- Parking features: Concrete
Features
- Levels: Two
- Stories: 2
- Patio & porch: Covered, Patio
- Pool features: None
- Fencing: Back Yard,Wood,Privacy
Lot
- Size: 0.36 Acres
- Dimensions: 86 x 180 x 86 x 180
Details
- Parcel number: 71102 007
- Zoning: Residential
- Special conditions: Standard
Construction
Type & style
- Home type: SingleFamily
- Property subtype: Single Family Residence
Materials
- Vinyl Siding
- Foundation: Slab
- Roof: Shingle
Condition
- New construction: No
- Year built: 2011
Utilities & green energy
- Sewer: Pump Station, Public Sewer, Septic Tank
- Water: Public
- Utilities for property: Sewer Available, Water Available, Other
Community & neighborhood
Security
- Security features: Smoke Detector(s)
Location
- Region: New Bern
- Subdivision: Fox Meadows
Other
Other facts
- Listing agreement: Exclusive Right To Sell
- Listing terms: Cash,Conventional,FHA,VA Loan
- Road surface type: Paved
Price history
| Date | Event | Price |
|---|---|---|
| 3/11/2025 | Listing removed | $1,985$1/sqft |
Source: Zillow Rentals Report a problem | ||
| 2/5/2025 | Price change | $1,985-5.5%$1/sqft |
Source: Zillow Rentals Report a problem | ||
| 1/7/2025 | Price change | $2,100-4.5%$1/sqft |
Source: Zillow Rentals Report a problem | ||
| 12/4/2024 | Listed for rent | $2,200$1/sqft |
Source: Zillow Rentals Report a problem | ||
| 11/23/2024 | Listing removed | $2,200$1/sqft |
Source: Zillow Rentals Report a problem | ||
Public tax history
| Year | Property taxes | Tax assessment |
|---|---|---|
| 2024 | $1,170 +1.9% | $236,330 +0.9% |
| 2023 | $1,148 | $234,180 +55.4% |
| 2022 | -- | $150,670 |
Find assessor info on the county website
Neighborhood: 28562
Nearby schools
GreatSchools rating
- 6/10Creekside ElementaryGrades: K-5Distance: 1.7 mi
- 9/10Grover C Fields MiddleGrades: 6-8Distance: 8 mi
- 3/10New Bern HighGrades: 9-12Distance: 9.1 mi

Get pre-qualified for a loan
At Zillow Home Loans, we can pre-qualify you in as little as 5 minutes with no impact to your credit score.An equal housing lender. NMLS #10287.
Sell for more on Zillow
Get a free Zillow Showcase℠ listing and you could sell for .
$306,600
2% more+ $6,132
With Zillow Showcase(estimated)
$312,732
