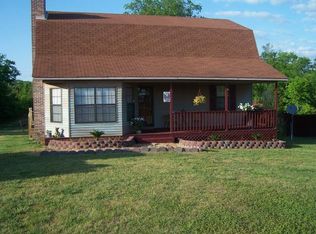Closed
$89,000
4631 Back Valley Rd, Lyerly, GA 30730
3beds
1,444sqft
Single Family Residence
Built in 1974
0.53 Acres Lot
$88,800 Zestimate®
$62/sqft
$1,359 Estimated rent
Home value
$88,800
Estimated sales range
Not available
$1,359/mo
Zestimate® history
Loading...
Owner options
Explore your selling options
What's special
3-bedroom, 2-bath home conveniently located near Lyerly and Rome, just minutes from the Alabama line. Nestled on a spacious lot with mature shade trees, this property offers inviting outdoor living with a classic rocking chair front porch and a screened back porch perfect for relaxing or entertaining. Inside, the home features LVP and carpet flooring throughout, a generously sized kitchen with plenty of room for meal preparation, a separate dining room for gatherings, and a spacious living room. The home is served by county water and includes a functioning older-style fuse box. Being sold as-is, this property presents an excellent opportunity for investors or buyers seeking to build sweat equity while making it their own. Call to view! 706-734-4414
Zillow last checked: 8 hours ago
Listing updated: November 06, 2025 at 02:03pm
Listed by:
Belle Jennings Templeton 706-978-2716,
WestBravo Corporation Realty
Bought with:
Patti Everett, 385915
Atlanta Communities
Source: GAMLS,MLS#: 10587393
Facts & features
Interior
Bedrooms & bathrooms
- Bedrooms: 3
- Bathrooms: 2
- Full bathrooms: 2
- Main level bathrooms: 2
- Main level bedrooms: 3
Dining room
- Features: Separate Room
Heating
- Natural Gas
Cooling
- None
Appliances
- Included: Oven/Range (Combo), Refrigerator
- Laundry: In Hall
Features
- Master On Main Level
- Flooring: Laminate
- Basement: Crawl Space
- Has fireplace: No
Interior area
- Total structure area: 1,444
- Total interior livable area: 1,444 sqft
- Finished area above ground: 1,444
- Finished area below ground: 0
Property
Parking
- Parking features: Kitchen Level, Off Street
Features
- Levels: One
- Stories: 1
- Patio & porch: Porch, Screened
- Has view: Yes
- View description: Seasonal View
Lot
- Size: 0.53 Acres
- Features: Open Lot, Sloped
Details
- Parcel number: 0002100000060000
- Special conditions: As Is
Construction
Type & style
- Home type: SingleFamily
- Architectural style: Ranch
- Property subtype: Single Family Residence
Materials
- Vinyl Siding
- Foundation: Block
- Roof: Metal
Condition
- Fixer
- New construction: No
- Year built: 1974
Utilities & green energy
- Sewer: Septic Tank
- Water: Public
- Utilities for property: Water Available
Community & neighborhood
Community
- Community features: None
Location
- Region: Lyerly
- Subdivision: None
Other
Other facts
- Listing agreement: Exclusive Right To Sell
- Listing terms: Cash,Conventional
Price history
| Date | Event | Price |
|---|---|---|
| 9/11/2025 | Sold | $89,000$62/sqft |
Source: | ||
| 8/21/2025 | Pending sale | $89,000$62/sqft |
Source: | ||
| 8/19/2025 | Listed for sale | $89,000$62/sqft |
Source: | ||
Public tax history
| Year | Property taxes | Tax assessment |
|---|---|---|
| 2024 | $598 -6.6% | $31,771 |
| 2023 | $640 -17.8% | $31,771 |
| 2022 | $778 +22.6% | $31,771 +39.9% |
Find assessor info on the county website
Neighborhood: 30730
Nearby schools
GreatSchools rating
- 4/10Lyerly Elementary SchoolGrades: PK-8Distance: 4.8 mi
- 6/10Chattooga High SchoolGrades: 9-12Distance: 9.9 mi
Schools provided by the listing agent
- Elementary: Lyerly
- Middle: Summerville
- High: Chattooga
Source: GAMLS. This data may not be complete. We recommend contacting the local school district to confirm school assignments for this home.
Get pre-qualified for a loan
At Zillow Home Loans, we can pre-qualify you in as little as 5 minutes with no impact to your credit score.An equal housing lender. NMLS #10287.
