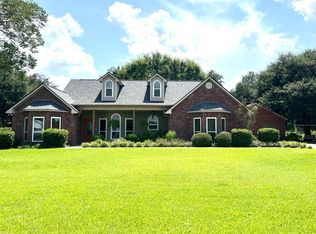Sold
Price Unknown
4631 Raymond Labauve Rd, Brusly, LA 70719
3beds
2,530sqft
Single Family Residence, Residential
Built in 1980
0.61 Acres Lot
$433,000 Zestimate®
$--/sqft
$2,138 Estimated rent
Home value
$433,000
$411,000 - $455,000
$2,138/mo
Zestimate® history
Loading...
Owner options
Explore your selling options
What's special
Investor/home flipper special. 2530 sq ft of living area redesigned by one owner to fit his lifestyle. Solid brick home on a slab it needs lots of cosmetic upgrading. Central heating and air worked but is not used by sole occupant. Renovated homes in this area have sold for $150 sq ft. No flood insurance required, not wetlands..61 acre lot.
Zillow last checked: 8 hours ago
Listing updated: December 21, 2023 at 02:44pm
Listed by:
Skipper Grady,
Coldwell Banker ONE
Bought with:
Lisa Carline, 0995698649
Keller Williams Realty Red Stick Partners
Source: ROAM MLS,MLS#: 2023005672
Facts & features
Interior
Bedrooms & bathrooms
- Bedrooms: 3
- Bathrooms: 2
- Full bathrooms: 2
Primary bedroom
- Features: 2 Closets or More, Ceiling 9ft Plus, En Suite Bath
- Level: First
- Area: 315
- Dimensions: 21 x 15
Bedroom 1
- Level: First
- Area: 168
- Dimensions: 14 x 12
Bedroom 2
- Level: First
- Area: 166.75
- Width: 11.5
Primary bathroom
- Features: Separate Shower, Soaking Tub
Kitchen
- Features: Laminate Counters
- Level: First
- Area: 206.25
Living room
- Level: First
- Area: 311.75
Heating
- Central
Cooling
- Central Air, Window Unit(s), Ceiling Fan(s)
Appliances
- Included: Range/Oven
- Laundry: Electric Dryer Hookup, Washer Hookup
Features
- Ceiling 9'+, Beamed Ceilings, Tray Ceiling(s), Ceiling Varied Heights
- Flooring: Brick, Carpet, Ceramic Tile
- Number of fireplaces: 1
Interior area
- Total structure area: 3,206
- Total interior livable area: 2,530 sqft
Property
Parking
- Total spaces: 4
- Parking features: 4+ Cars Park, Garage, Unenclosed Garage
- Has garage: Yes
Features
- Stories: 1
- Has spa: Yes
- Spa features: Bath
- Fencing: Partial,Wood
- Frontage length: 149
Lot
- Size: 0.61 Acres
- Dimensions: 149 x 180
Details
- Additional structures: Storage
- Special conditions: Standard
Construction
Type & style
- Home type: SingleFamily
- Architectural style: Ranch
- Property subtype: Single Family Residence, Residential
Materials
- Brick Siding, Brick
- Foundation: Slab
- Roof: Composition
Condition
- New construction: No
- Year built: 1980
Utilities & green energy
- Gas: City/Parish
- Sewer: Mechan. Sewer
- Utilities for property: Cable Connected
Community & neighborhood
Location
- Region: Brusly
- Subdivision: Raymond Labauve Est
Other
Other facts
- Listing terms: Cash,Conventional
Price history
| Date | Event | Price |
|---|---|---|
| 9/18/2025 | Listing removed | $445,000$176/sqft |
Source: Latter and Blum #2025010023 Report a problem | ||
| 5/29/2025 | Listed for sale | $445,000+140.5%$176/sqft |
Source: | ||
| 11/30/2023 | Sold | -- |
Source: | ||
| 11/2/2023 | Contingent | $185,000$73/sqft |
Source: | ||
| 10/31/2023 | Listed for sale | $185,000$73/sqft |
Source: | ||
Public tax history
Tax history is unavailable.
Neighborhood: 70719
Nearby schools
GreatSchools rating
- NABrusly Elementary SchoolGrades: PK-1Distance: 1 mi
- 7/10Brusly Middle SchoolGrades: 6-8Distance: 2 mi
- 8/10Brusly High SchoolGrades: 9-12Distance: 2 mi
Schools provided by the listing agent
- District: West BR Parish
Source: ROAM MLS. This data may not be complete. We recommend contacting the local school district to confirm school assignments for this home.
