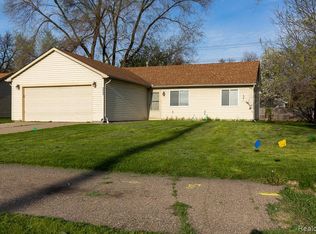Sold
$290,000
46317 Dequindre Rd, Rochester Hills, MI 48307
3beds
1,196sqft
Single Family Residence
Built in 1999
0.25 Acres Lot
$293,900 Zestimate®
$242/sqft
$2,134 Estimated rent
Home value
$293,900
$279,000 - $309,000
$2,134/mo
Zestimate® history
Loading...
Owner options
Explore your selling options
What's special
*Lender credit available with our preferred lender partner Contact us for more information.* This beautifully updated ranch-style home is move-in ready and filled with modern touches. Featuring fresh paint and brand-new engineered hardwood flooring throughout, this home offers style and comfort at every turn. The spacious master suite includes a private full bath and large walk-in closet, ideally located on one side of the home for added privacy. Two additional bedrooms are situated on the opposite side, creating a smart and functional split layout.
Enjoy vaulted ceilings in the great room, kitchen, and dining area, enhancing the home's open and airy feel. The kitchen is outfitted with granite countertops, ceramic tile, and all appliances included. A large utility/laundry room offers extra closet space and comes with a washer and dryer. Outside, enjoy a fully fenced backyard with a covered patio, perfect for relaxing or entertaining. Additional highlights include an attached 2-car garage and a new furnace (2021).
The home is tenant-occupied at $2300/month with a fantastic renter currently on a month-to-month lease. The tenant is flexible and can deliver possession at closing or stay longer if a new owner desires, offering flexibility for investors or future homeowners.
Conveniently located near M-59, expressways, Troy Beaumont Hospital, and all Rochester Hills amenities. Nestled in the award-winning Rochester School District, this is a rare opportunity to own in one of the area's most sought-after neighborhoods.
Zillow last checked: 8 hours ago
Listing updated: September 25, 2025 at 07:10am
Listed by:
Kristina Khalifeh 313-689-8836,
Arterra Luxe Collection LLC
Bought with:
Nicole Grantham
Source: MichRIC,MLS#: 25030863
Facts & features
Interior
Bedrooms & bathrooms
- Bedrooms: 3
- Bathrooms: 2
- Full bathrooms: 2
- Main level bedrooms: 3
Primary bedroom
- Level: Main
- Area: 168
- Dimensions: 14.00 x 12.00
Bedroom 2
- Level: Main
- Area: 100
- Dimensions: 10.00 x 10.00
Bedroom 3
- Level: Main
- Area: 100
- Dimensions: 10.00 x 10.00
Primary bathroom
- Level: Main
- Area: 40
- Dimensions: 8.00 x 5.00
Bathroom 1
- Level: Main
- Area: 35
- Dimensions: 7.00 x 5.00
Great room
- Level: Main
- Area: 225
- Dimensions: 15.00 x 15.00
Kitchen
- Level: Main
- Area: 176
- Dimensions: 11.00 x 16.00
Laundry
- Level: Main
- Area: 168
- Dimensions: 14.00 x 12.00
Heating
- Forced Air
Appliances
- Laundry: Main Level
Features
- Basement: Slab
- Has fireplace: No
Interior area
- Total structure area: 1,196
- Total interior livable area: 1,196 sqft
Property
Parking
- Total spaces: 2
- Parking features: Attached
- Garage spaces: 2
Features
- Stories: 1
Lot
- Size: 0.25 Acres
- Dimensions: 80.00 x 135.00
Details
- Parcel number: 1536279028
Construction
Type & style
- Home type: SingleFamily
- Architectural style: Ranch
- Property subtype: Single Family Residence
Materials
- Vinyl Siding
- Roof: Asphalt
Condition
- New construction: No
- Year built: 1999
Utilities & green energy
- Sewer: Public Sewer
- Water: Public
Community & neighborhood
Location
- Region: Rochester Hills
Other
Other facts
- Listing terms: Cash,FHA,VA Loan,Conventional
Price history
| Date | Event | Price |
|---|---|---|
| 9/24/2025 | Sold | $290,000-3.3%$242/sqft |
Source: | ||
| 8/19/2025 | Pending sale | $299,900$251/sqft |
Source: | ||
| 8/11/2025 | Price change | $299,900-1.7%$251/sqft |
Source: | ||
| 8/4/2025 | Price change | $305,000-3.2%$255/sqft |
Source: | ||
| 6/26/2025 | Listed for sale | $315,000+23.5%$263/sqft |
Source: | ||
Public tax history
| Year | Property taxes | Tax assessment |
|---|---|---|
| 2024 | -- | $109,190 +8% |
| 2023 | -- | $101,100 +16.5% |
| 2022 | -- | $86,800 -0.1% |
Find assessor info on the county website
Neighborhood: 48307
Nearby schools
GreatSchools rating
- 8/10Brooklands Elementary SchoolGrades: PK-5Distance: 1.5 mi
- 9/10Reuther Middle SchoolGrades: 6-12Distance: 0.6 mi
- 10/10Rochester High SchoolGrades: 7-12Distance: 4.5 mi
Get a cash offer in 3 minutes
Find out how much your home could sell for in as little as 3 minutes with a no-obligation cash offer.
Estimated market value$293,900
Get a cash offer in 3 minutes
Find out how much your home could sell for in as little as 3 minutes with a no-obligation cash offer.
Estimated market value
$293,900
