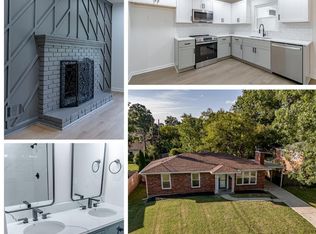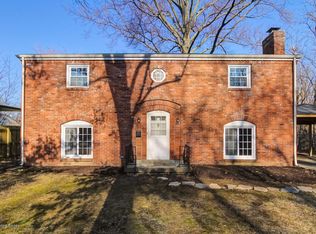''Great Home, Great Neighborhood, Great Price - see it today, gone tomorrow! A must see! Priced for quick sale as Seller is relocating. Updated 3 bedroom/2 full bath ranch located in sought after Beechwood Village and conveniently located in Saint Matthews. Perfect location offers an easy walk or bike ride to numerous shops and restaurants, along with Saint Matthews Park. Home features beautiful hardwood floors. Living room creates a comfortable home atmosphere and offers an open concept to kitchen, perfect for entertaining or relaxing with loved ones. Windows galore throughout home allow for an abundance of natural light. Bonus room on other side of living room features see through fireplace, tile floor - perfect for home office/sunroom/flex room. The open designed kitchen offers massive counter space and plenty of cabinets entertainers delight! Master Bedroom features private half bath. All bedrooms are spacious with updated closets/lighting and centrally located to large full bathroom in hallway. Basement has been professionally waterproofed with lifetime transferable warranty. An additional full bath downstairs features large Jacuzzi tub. Great terrace level space - open and unfinished - ready for your design and finishes."
This property is off market, which means it's not currently listed for sale or rent on Zillow. This may be different from what's available on other websites or public sources.

