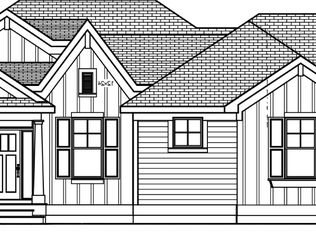Closed
Zestimate®
$940,000
4632 Fable Rd N, Hugo, MN 55038
5beds
3,243sqft
Single Family Residence
Built in 2022
0.3 Acres Lot
$940,000 Zestimate®
$290/sqft
$3,876 Estimated rent
Home value
$940,000
$893,000 - $996,000
$3,876/mo
Zestimate® history
Loading...
Owner options
Explore your selling options
What's special
Pratt Homes is thrilled to announce the new "Northstar" Single Family model home. You will be drawn in
by the charming wrap around front porch. A roomy foyer opens to the Great room with a gas fireplace, GR
leads into a designer kitchen with custom cabinetry, quartz countertops, stunning backsplash, plus a
walk-in pantry. A screen porch and grill deck conveniently located off of the dining area. An abundance
of windows brings natural light streaming throughout the main floor. An office is located off of the
main entry. The owner’s suite is located on the upper level, pvt. bathroom with a walk-in shower, flows
through to the closet of your dreams. Upper level holds three additional bedrooms, along with a
convenient laundry room. The opt. lower-level finish is completed on this model. A Family room with a
cultured stone fireplace, walkup bar, a great space for entertaining. The lower level also includes a
fifth bedroom, ¾ bath and spacious utility room w/plenty of space for storage.
Zillow last checked: 8 hours ago
Listing updated: February 20, 2026 at 02:57pm
Listed by:
Leonard W. Pratt 651-429-8032,
Edina Realty, Inc.,
Cindy Johnson 763-350-3752
Bought with:
Jennifer Livingston
Cardinal Realty Co.
Laura Scheidecker
Source: NorthstarMLS as distributed by MLS GRID,MLS#: 6789125
Facts & features
Interior
Bedrooms & bathrooms
- Bedrooms: 5
- Bathrooms: 5
- Full bathrooms: 1
- 3/4 bathrooms: 3
- 1/2 bathrooms: 1
Bedroom
- Level: Upper
- Area: 195 Square Feet
- Dimensions: 15x13
Bedroom 2
- Level: Upper
- Area: 121 Square Feet
- Dimensions: 11x11
Bedroom 3
- Level: Upper
- Area: 138 Square Feet
- Dimensions: 11.5x12
Bedroom 4
- Level: Upper
- Area: 169 Square Feet
- Dimensions: 13x13
Bedroom 5
- Level: Lower
- Area: 143.75 Square Feet
- Dimensions: 12.5x11.5
Dining room
- Level: Main
- Area: 75 Square Feet
- Dimensions: 15x5
Family room
- Level: Lower
- Area: 279 Square Feet
- Dimensions: 15.5x18
Kitchen
- Level: Main
- Area: 270 Square Feet
- Dimensions: 15x18
Laundry
- Level: Upper
- Area: 52.5 Square Feet
- Dimensions: 7.5x7
Living room
- Level: Main
- Area: 279 Square Feet
- Dimensions: 15.5x18
Mud room
- Level: Main
- Area: 36 Square Feet
- Dimensions: 6x6
Office
- Level: Main
- Area: 84 Square Feet
- Dimensions: 12x7
Screened porch
- Level: Main
- Area: 155.25 Square Feet
- Dimensions: 11.5x13.5
Heating
- Forced Air
Cooling
- Central Air
Appliances
- Included: Air-To-Air Exchanger, Dishwasher, Disposal, Exhaust Fan, Humidifier, Gas Water Heater, Microwave, Range, Refrigerator, Washer, Water Softener Owned
Features
- Basement: Daylight,Drain Tiled,Finished,Full,Storage Space,Sump Pump
- Number of fireplaces: 2
- Fireplace features: Family Room, Gas, Living Room
Interior area
- Total structure area: 3,243
- Total interior livable area: 3,243 sqft
- Finished area above ground: 2,505
- Finished area below ground: 738
Property
Parking
- Total spaces: 3
- Parking features: Attached, Asphalt, Garage Door Opener, Heated Garage, Insulated Garage
- Attached garage spaces: 3
- Has uncovered spaces: Yes
Accessibility
- Accessibility features: None
Features
- Levels: Two
- Stories: 2
Lot
- Size: 0.30 Acres
- Dimensions: 69 x 34 x 72 x 152 x 25 x 36
- Features: Corner Lot, Sod Included in Price
Details
- Foundation area: 1107
- Parcel number: 3003121240087
- Zoning description: Residential-Single Family
Construction
Type & style
- Home type: SingleFamily
- Property subtype: Single Family Residence
Materials
- Foundation: Wood
- Roof: Age 8 Years or Less,Asphalt
Condition
- New construction: Yes
- Year built: 2022
Details
- Builder name: PRATT HOMES
Utilities & green energy
- Gas: Natural Gas
- Sewer: City Sewer/Connected
- Water: City Water/Connected
Community & neighborhood
Location
- Region: Hugo
- Subdivision: Fable Hill Sixth Add
HOA & financial
HOA
- Has HOA: Yes
- HOA fee: $625 annually
- Services included: Professional Mgmt, Shared Amenities
- Association name: Community Developement
- Association phone: 763-746-1188
Other
Other facts
- Road surface type: Paved
Price history
| Date | Event | Price |
|---|---|---|
| 2/20/2026 | Sold | $940,000-5.5%$290/sqft |
Source: | ||
| 1/12/2026 | Pending sale | $995,000$307/sqft |
Source: | ||
| 12/15/2023 | Price change | $995,000-12.8%$307/sqft |
Source: | ||
| 3/17/2023 | Listed for sale | $1,141,000+16.1%$352/sqft |
Source: | ||
| 3/7/2023 | Sold | $982,806+6.2%$303/sqft |
Source: Public Record Report a problem | ||
Public tax history
| Year | Property taxes | Tax assessment |
|---|---|---|
| 2025 | $8,658 +92.7% | $685,400 +72.2% |
| 2024 | $4,492 +140.7% | $398,100 +195.8% |
| 2023 | $1,866 +109.7% | $134,600 +130.1% |
Find assessor info on the county website
Neighborhood: 55038
Nearby schools
GreatSchools rating
- 6/10Central Middle SchoolGrades: 6-8Distance: 4 mi
- NAWhite Bear North Campus SeniorGrades: 9-10Distance: 3.7 mi
Get a cash offer in 3 minutes
Find out how much your home could sell for in as little as 3 minutes with a no-obligation cash offer.
Estimated market value$940,000
Get a cash offer in 3 minutes
Find out how much your home could sell for in as little as 3 minutes with a no-obligation cash offer.
Estimated market value
$940,000
