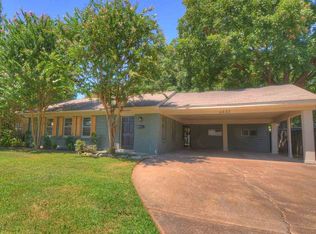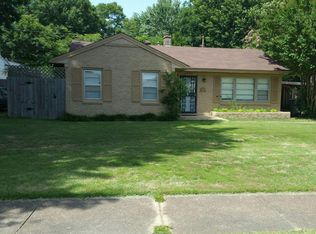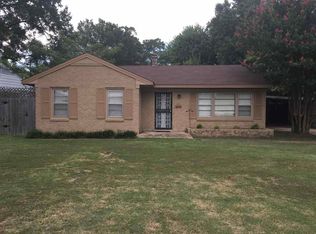Sold for $249,900
$249,900
4632 Verne Rd, Memphis, TN 38117
3beds
1,900sqft
Single Family Residence
Built in 1958
9,583.2 Square Feet Lot
$-- Zestimate®
$132/sqft
$1,555 Estimated rent
Home value
Not available
Estimated sales range
Not available
$1,555/mo
Zestimate® history
Loading...
Owner options
Explore your selling options
What's special
Welcome to this spacious 3 bedroom home with a BONUS room located in the highly sought after neighborhood of Colonial Acres! The renovated kitchen and bathroom boasts modern finishes, a large walk-in pantry, and a convenient laundry closet for easy access. The 18x18 den is a wonderful place to make memories with the ones you love. The large, covered back patio is perfect for outdoor dining, relaxing, and entertaining. The fully fenced backyard offers privacy and a versatile wired workshop is excellent for projects or extra storage. With TWO carport-covered parking spaces and a state-of-the-art security system, this home offers unmatched convenience, comfort, and peace of mind. Includes ONE YEAR HOME WARRANTY. Don’t miss the chance to make this beautiful home yours.
Zillow last checked: 8 hours ago
Listing updated: June 24, 2025 at 01:40pm
Listed by:
Jennifer Steinmetz,
REMAX Experts
Bought with:
Kristi C Ryan
Coldwell Banker Collins-Maury
Source: MAAR,MLS#: 10192775
Facts & features
Interior
Bedrooms & bathrooms
- Bedrooms: 3
- Bathrooms: 1
- Full bathrooms: 1
Primary bedroom
- Features: Hardwood Floor
- Level: First
- Area: 168
- Dimensions: 14 x 12
Bedroom 2
- Features: Hardwood Floor
- Level: First
- Area: 121
- Dimensions: 11 x 11
Bedroom 3
- Features: Hardwood Floor
- Level: First
- Area: 144
- Dimensions: 12 x 12
Bedroom 4
- Features: Carpet
- Level: First
Primary bathroom
- Features: Smooth Ceiling, Tile Floor
Dining room
- Features: Separate Dining Room
- Area: 64
- Dimensions: 8 x 8
Kitchen
- Features: Updated/Renovated Kitchen
Living room
- Features: Separate Den
- Area: 64
- Dimensions: 8 x 8
Bonus room
- Area: 99
- Dimensions: 9 x 11
Den
- Area: 324
- Dimensions: 18 x 18
Heating
- Central
Cooling
- Central Air
Appliances
- Included: Range/Oven, Gas Cooktop, Dishwasher, Refrigerator, Washer, Dryer
- Laundry: Laundry Closet
Features
- Renovated Bathroom, Living Room, Dining Room, Den/Great Room, Kitchen, Primary Bedroom, 2nd Bedroom, 3rd Bedroom, 4th of More Bedrooms, 1 Bath, Sun Room
- Flooring: Part Hardwood, Part Carpet, Tile
- Windows: Window Treatments
- Has fireplace: No
Interior area
- Total interior livable area: 1,900 sqft
Property
Parking
- Total spaces: 2
- Parking features: Storage
- Covered spaces: 2
Features
- Stories: 1
- Patio & porch: Covered Patio
- Pool features: None
- Fencing: Wood
Lot
- Size: 9,583 sqft
- Dimensions: 77 x 140
- Features: Some Trees, Level, Landscaped
Details
- Additional structures: Workshop
- Parcel number: 066032 00010
Construction
Type & style
- Home type: SingleFamily
- Architectural style: Ranch
- Property subtype: Single Family Residence
Materials
- Brick Veneer
- Roof: Composition Shingles
Condition
- New construction: No
- Year built: 1958
Community & neighborhood
Security
- Security features: Monitored Alarm System
Location
- Region: Memphis
- Subdivision: Parkside Manor First Addition
Other
Other facts
- Price range: $249.9K - $249.9K
Price history
| Date | Event | Price |
|---|---|---|
| 6/24/2025 | Sold | $249,900$132/sqft |
Source: | ||
| 5/21/2025 | Pending sale | $249,900$132/sqft |
Source: | ||
| 5/8/2025 | Price change | $249,900-3.5%$132/sqft |
Source: | ||
| 5/2/2025 | Price change | $259,000-0.3%$136/sqft |
Source: | ||
| 3/25/2025 | Listed for sale | $259,900$137/sqft |
Source: | ||
Public tax history
| Year | Property taxes | Tax assessment |
|---|---|---|
| 2025 | $4,161 +11.9% | $78,950 +39.9% |
| 2024 | $3,717 +8.1% | $56,450 |
| 2023 | $3,439 | $56,450 |
Find assessor info on the county website
Neighborhood: East Memphis-Colonial-Yorkshire
Nearby schools
GreatSchools rating
- 4/10Sherwood Elementary SchoolGrades: PK-5Distance: 1.8 mi
- 6/10Colonial Middle SchoolGrades: 6-8Distance: 0.4 mi
- 3/10Overton High SchoolGrades: 9-12Distance: 0.7 mi
Get pre-qualified for a loan
At Zillow Home Loans, we can pre-qualify you in as little as 5 minutes with no impact to your credit score.An equal housing lender. NMLS #10287.


