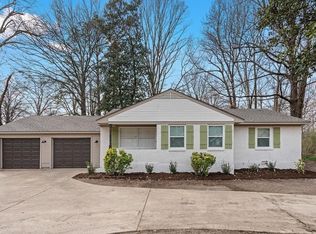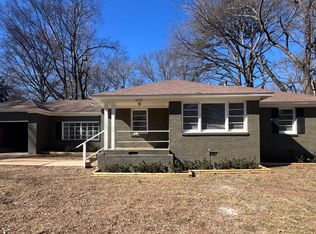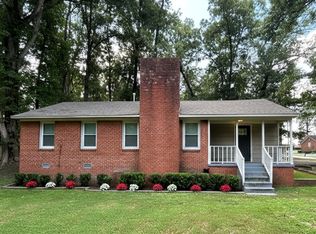Sold for $260,000
$260,000
4633 Auburn Rd, Memphis, TN 38116
4beds
2,497sqft
Single Family Residence
Built in 1955
0.37 Acres Lot
$252,900 Zestimate®
$104/sqft
$1,690 Estimated rent
Home value
$252,900
$238,000 - $271,000
$1,690/mo
Zestimate® history
Loading...
Owner options
Explore your selling options
What's special
Welcome to this beautifully renovated 4-bedroom, 2-bathroom home spanning 2,497 sq. ft. of thoughtfully designed living space. Every detail has been meticulously updated, offering modern elegance and comfort throughout. Step into a brand-new kitchen featuring custom cabinets with crown molding, sleek quartz countertops, and stainless-steel appliances. Enjoy the durability and style of tile flooring in the kitchen, laundry, and bathrooms, while luxury vinyl plank flooring flows seamlessly through the main living areas. All bedrooms are freshly carpeted for added comfort. The primary suite is a true retreat, boasting a spacious closet and a salon-style bath. The versatile 4th bedroom with recessed lighting can serve as a game room, media room, tailor it to fit your needs! Additional upgrades include a new architectural-style roof, new HVAC system, new energy efficient windows, new garage doors with openers. Spacious gated backyard offering unlimited possibilites. Schedule your tour!
Zillow last checked: 8 hours ago
Listing updated: April 25, 2025 at 05:58pm
Listed by:
Shannon M Dabney,
KAIZEN Realty, LLC
Bought with:
Kitzy Talley
KAIZEN Realty, LLC
Source: MAAR,MLS#: 10189944
Facts & features
Interior
Bedrooms & bathrooms
- Bedrooms: 4
- Bathrooms: 2
- Full bathrooms: 2
Primary bedroom
- Features: Walk-In Closet(s), Smooth Ceiling, Carpet
- Area: 300
- Dimensions: 15 x 20
Bedroom 2
- Features: Smooth Ceiling, Carpet
Bedroom 3
- Features: Smooth Ceiling, Carpet
Bedroom 4
- Features: Smooth Ceiling, Carpet
Primary bathroom
- Features: Smooth Ceiling, Tile Floor, Full Bath
Dining room
- Features: Separate Dining Room
- Area: 121
- Dimensions: 11 x 11
Kitchen
- Features: Updated/Renovated Kitchen, Breakfast Bar, Pantry, Washer/Dryer Connections
- Area: 120
- Dimensions: 10 x 12
Living room
- Features: Separate Living Room, Separate Den
- Area: 208
- Dimensions: 13 x 16
Den
- Area: 200
- Dimensions: 10 x 20
Heating
- Central
Cooling
- Central Air
Appliances
- Included: Gas Water Heater, Range/Oven, Dishwasher, Microwave, Trash Compactor
- Laundry: Laundry Room
Features
- Renovated Bathroom, Luxury Primary Bath, Smooth Ceiling
- Flooring: Part Carpet, Tile, Vinyl
- Attic: Pull Down Stairs
- Number of fireplaces: 1
- Fireplace features: Masonry
Interior area
- Total interior livable area: 2,497 sqft
Property
Parking
- Total spaces: 3
- Parking features: Circular Driveway, Storage, Garage Door Opener, Garage Faces Front, Garage Faces Rear
- Has garage: Yes
- Covered spaces: 3
- Has uncovered spaces: Yes
Features
- Stories: 1
- Patio & porch: Porch
- Exterior features: Other (See REMARKS)
- Pool features: None
- Fencing: Wood
Lot
- Size: 0.37 Acres
- Dimensions: 100 x 165
Details
- Parcel number: 077055 00006
Construction
Type & style
- Home type: SingleFamily
- Architectural style: Traditional
- Property subtype: Single Family Residence
Materials
- Brick Veneer
- Roof: Other (See REMARKS)
Condition
- New construction: No
- Year built: 1955
Utilities & green energy
- Water: Public
Community & neighborhood
Security
- Security features: Smoke Detector(s)
Community
- Community features: Recreation Facilities
Location
- Region: Memphis
- Subdivision: Whitehaven Manor
Other
Other facts
- Price range: $260K - $260K
Price history
| Date | Event | Price |
|---|---|---|
| 4/25/2025 | Sold | $260,000-1.9%$104/sqft |
Source: | ||
| 3/20/2025 | Pending sale | $265,000$106/sqft |
Source: | ||
| 3/6/2025 | Price change | $265,000-1.9%$106/sqft |
Source: | ||
| 2/26/2025 | Price change | $270,000-1.8%$108/sqft |
Source: | ||
| 2/12/2025 | Listed for sale | $275,000$110/sqft |
Source: | ||
Public tax history
| Year | Property taxes | Tax assessment |
|---|---|---|
| 2025 | $2,871 +11.6% | $54,475 +39.4% |
| 2024 | $2,573 +8.1% | $39,075 |
| 2023 | $2,380 | $39,075 |
Find assessor info on the county website
Neighborhood: White Haven-Coro Lake
Nearby schools
GreatSchools rating
- 6/10Westhaven Elementary SchoolGrades: PK-5Distance: 0.8 mi
- 6/10A. Maceo Walker Middle SchoolGrades: 6-8Distance: 2.2 mi
- 5/10Whitehaven High SchoolGrades: 9-12Distance: 0.7 mi
Get pre-qualified for a loan
At Zillow Home Loans, we can pre-qualify you in as little as 5 minutes with no impact to your credit score.An equal housing lender. NMLS #10287.


