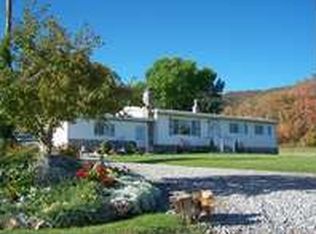You have options! We are willing to divide up our property in a few different ways. Option#1: The home, detached garage, barn, pastures, creek frontage and aprx 3 acres of gorgeous prime land in Glendale Canyon for $1,699,000 Option #2: Our Home, detached garage, barn, full creek, orchard, entire 18 acres of prime land in Glendale Canyon for $2.29M, Option #3: The Home, pasture in front and back and creek frontage for $1,349,000, aprx. 1 3/4 acres This gorgeous home features a beautiful custom yard and a meandering creek right in the backyard!!! The creek is home to Cranes, Canadian Geese, Brown trout (private fishing hole) and Ducks. Deer frequent the area by the creek., its so fun to watch wildlife from the deck. The custom home, detached garage and barn were built in 2016. It has 6 Bedrooms, 3.5 Baths, and is loaded with custom amenities. This home is on a paved road, located 1 mile from Glendale Reservoir and has incredible 360 mountain views. You're going to love the mature maple and aspen trees, full auto sprinklers, beautiful rock, bushes, berries, pines, horse/cattle corrals, pastures and fencing. The home is aprx. 5,117 sq. ft, with a 3 car garage and a large 2 car detached garage with 3 awnings. The detached garage has storage upstairs and a wood stove. The quadruple door barn is perfect for small animals. Water and power are already in the outbuildings. Two 1000 gallon propane tanks, private well, Rocky Mountain Power, close to town and trails (ride all the way to Bear Lake. right from the front door) Primary Bedroom 16’x16’ with coffered beam 9’ ceiling, Grand Suite Bathroom with walk-in closet and 2 large double door linen closets, huge shower, separate soaking tub, 9 ft. double sink hardwood vanity. * Bedroom 2 – 2 Double Closets * Bedroom 3 – Walk-in Closet * Bedroom 4 – Large Double Closet * Bedroom 5 – Walk-in Closet * Bedroom 6 (2) Walk-in Closets * 2 Dens (one downstairs and one in the Garage) * Living Room – 11 ft. Beam Ceiling * Main Floor Family Room – Vaulted Ceiling – Huge Stone Gas Fireplace – Oversized Picture Windows * Dining Room to 16’x16’ Covered Trex Deck with custom railings, covered 16'x16' patio * Kitchen All Custom Knotty Alder Cabinets, Granite Countertops – Double Ovens – Gas Stove * 8’x14’ Walk-in Pantry with Open Shelving and Cabinetry * Main Level Washroom * Powder ½ Bath, Mud Room * Main Bath Full * Bonus Room – 2 huge double closets * Craftsman Window Trim & Craftsman Interior Railings * Downstairs Huge Full Bath * Downstairs Family Room with NEW Lopi Wood Stove, Full daylight windows, walkout basement * Milgard Windows * Cold Storage under Porch * Basement was finished by builder * Brand new real stone on the front of the house. This property is NOT in a HOA. Qualified buyers please call for an appointment 801-425-7872
This property is off market, which means it's not currently listed for sale or rent on Zillow. This may be different from what's available on other websites or public sources.

